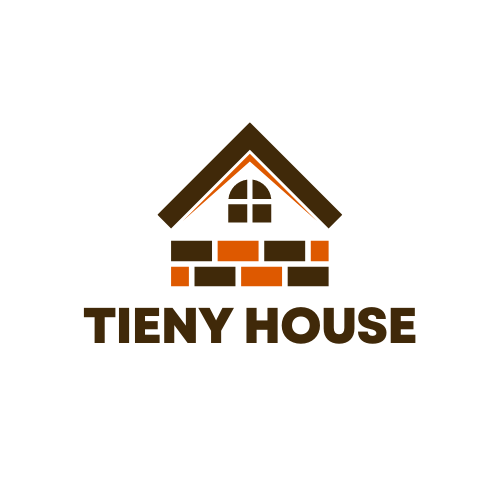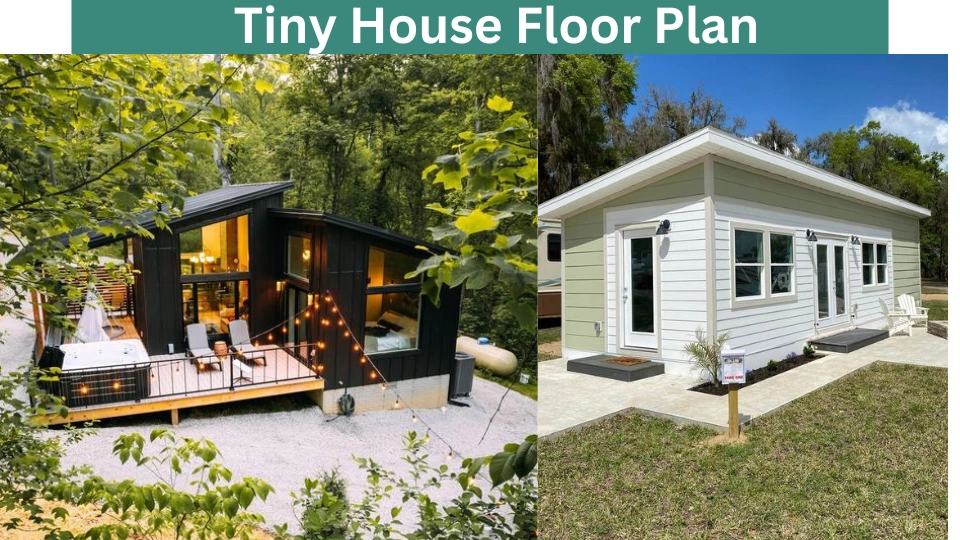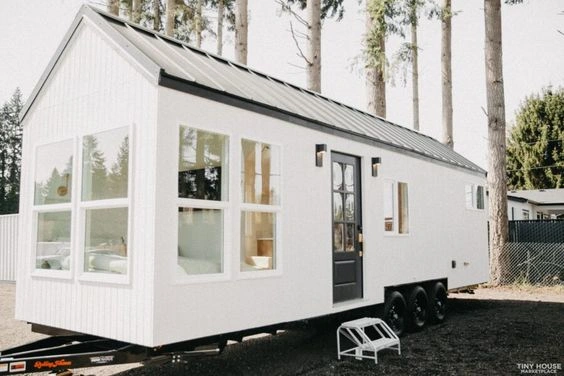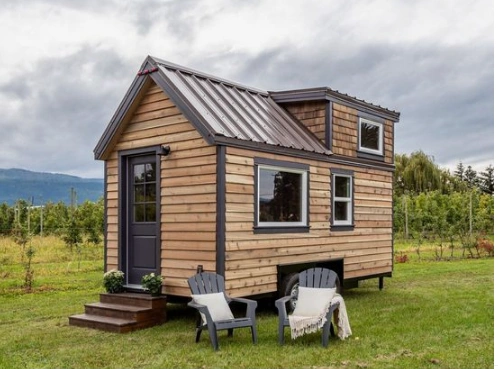Tiny house floor plan designing can be super fun, especially when dealing with just 250 square feet. It’s like solving a puzzle while being smart about it.
Trying to fit everything you need into such a tiny space might seem tough, but if you plan according to your specific lifestyle, it’s actually quite enjoyable.
Before you start sketching your tiny house floor plan, take a moment to think about how you’ll use each part of the space. What’s essential to your specific lifestyle? Consider your space, time, and budget.
While there’s no one-size-fits-all design for a tiny house, some designs might not work well. Tips to ensure your tiny house suits your needs and suggest some neat features for your tiny home.
“Without proper planning, you’re preparing for failure.”
Where do you Think you’ll be Spending Most of your Time?
Encouraging clients to approach the design of their tiny homes with practicality in mind is crucial. It’s common to have big ideas and spend a lot on areas of the home that might not get much use. Assessing your lifestyle is helpful.
Here are two examples showing how different lifestyles need different floor plans:
Lifestyle 1:
On regular weekdays, you wake up early to grab a quick breakfast before heading out to work. Upon returning to your tiny home, you prepare a delicious homemade meal using your versatile wok, then sit at the table to enjoy a peaceful dinner.
Finally, you retreat to your loft, falling asleep under the stars visible through your skylight.
During weekends, you enjoy hosting friends and going on adventures with them. Your tiny home serves as your sanctuary, providing comfort and warmth, and therefore should feel cozy and inviting.
Lifestyle 2:
On a usual weekday, you kickstart your morning with an early run before diving into work on your laptop in your compact home office. After a full day’s work, you head out to enjoy dinner with a friend at a restaurant before returning to your tiny home.
There, you unwind by heading up to your loft to watch some Tiny Luxury before turning in for the night.
During weekends, you cherish moments spent with friends outdoors and then return home to enjoy a cozy movie night in your loft.
Conclusion:
When planning Lifestyle 1’s floor plan, emphasize the kitchen and dining area. For Lifestyle 2, prioritize a home office and cozy loft. As seen in the examples, these lifestyles need unique layouts for their tiny homes.
Expert Advice:
Analyze your typical 24-hour day to understand your priorities for designing your tiny house. This ensures each square footage suits your lifestyle perfectly.
What Areas or Functions are Essential to your Unique Lifestyle?
When designing your tiny house floor plan, it’s crucial to think about your lifestyle and what makes it unique. Even if you’re similar to other tiny home influencers you’ve seen, there might be important differences that require adjustments to your design.
Think about any special storage needs you have. Do you need space for work, like a home office or an area for music, art, or making herbal remedies?
Maybe you enjoy reading by a fireplace or want an outdoor deck. Considering your “Must-Haves” will ensure you include all the essentials when planning your layout.
Money, Space & Time
Many people wonder, How should I plan my tiny house? Another way to ask is, Where should I put my money in my tiny house design? This helps you figure out exactly how your tiny house should be designed and built.
Since money is often a limited resource when building your home (if it’s not, let’s chat – we’ve got awesome ideas for your tiny house!), you should focus your funds think about what matters most to you.
When planning a tiny house, everyone usually focuses on the obvious things. With limited space, every inch must be used wisely.
However, taking it a step further, three crucial components are just as important when creating your home: Space, Time, and Money.
Let’s say you want a bigger kitchen, so you add an extra 3 feet. It feels more spacious, but you’re taking space from somewhere else. An alternative option is to spend more money on your kitchen instead.
With a bigger budget, you can get nicer cabinets with extra features like custom drawers or better shelves, creating more storage space without sacrificing space in the rest of the tiny home.
Another alternative is to build custom cabinets yourself to gain extra space and save money. However, this option requires more time, and sometimes time equals money.
When you’re designing your own tiny house, you need to consider a few important factors: Space, Time, and Money. How long will it take to make custom toe kick cabinets? Do you require a large washer/dryer combo, or would a smaller mobile washer suffice?
What about a custom spice rack or a desk that folds down? And remember to include extra storage in the stairs.
By carefully considering your lifestyle needs and being mindful of space, time, and money in your tiny house floor plans, you can efficiently create an amazing living space tailored to your preferences. Just choose wisely, padawan.
All know that each person or family will use their tiny home in their own way. This means there’s no one right way to design your home. People everywhere will have something to say about how you designed it all have our own opinions. The advice? Be confident in your choices. You designed it this way for a reason.
Whether you love spending time in your loft or need a big bathroom, what matters most is what you think and how it fits your needs.
However, it’s possible to make mistakes in your design. Be sure to plan ahead to avoid expensive mistakes or ending up with an uncomfortable floor plan. Look at what others have done in their designs and choose what you like. You don’t want to have to redo your tiny home right after moving in.
In the end, this is your tiny home. Make sure it’s exactly how you want it. By following these tips, you can design a tiny house that’s just right for you.
Frequently Asked Questions
Are there any Free Resources Available for Tiny House Floor Plans?
Yes, there are numerous websites and platforms offering free access to a variety of tiny house floor plans to help you design your ideal living space without spending a dime.
Are there Tiny House Floor Plans Available that include Loft Spaces?
Yes, many resources offer pre-designed tiny house floor plans with loft spaces, optimizing vertical space for various purposes like sleeping, storage, or additional living areas.
What are Some Sources for Tiny House Floor Plan Ideas?
Various websites, books, and online communities provide a plethora of creative and innovative tiny house floor plan ideas to inspire your design process.
Are Tiny House Floor Plans with Dimensions Easily Accessible?
Yes, these plans often feature precise measurements of living spaces and rooms, facilitating accurate construction and interior design.
How to Design your Tiny House Online Free?
You can design your own tiny house online for free using platforms with virtual design tools and templates. Customize layout, features, and aesthetics to your preferences.
Can you Construct your own Tiny House on Wheels?
Yes, individuals have the opportunity to build their own tiny houses on wheels, providing autonomy in design, construction, and customization according to personal preferences and needs.
Is it Cheaper to Build a Tiny House or Buy a Kit?
build your tiny house kit spans from basic cabins at $6,000 to $8,000 to fully customized homes exceeding $100,000. Prepare to simplify and save money where you can.
What is a 3D tiny house designer?
A 3D tiny house designer is a tool or service for creating and visualizing tiny house designs in three dimensions, including the generation of ‘tiny house 3D models’ for detailed planning and visualization.



