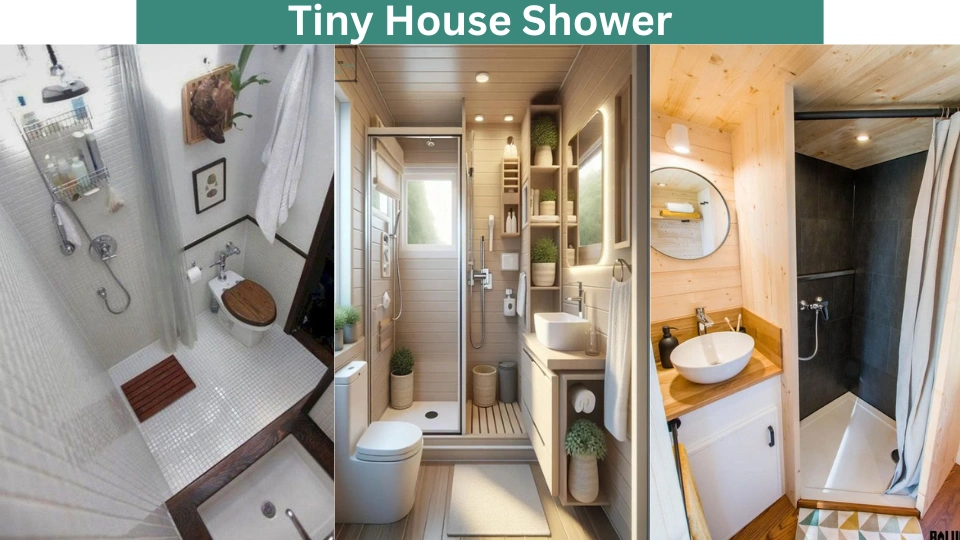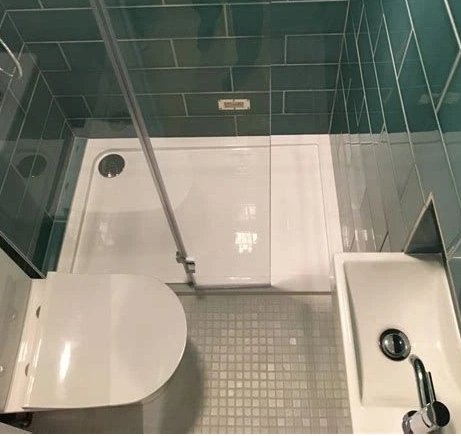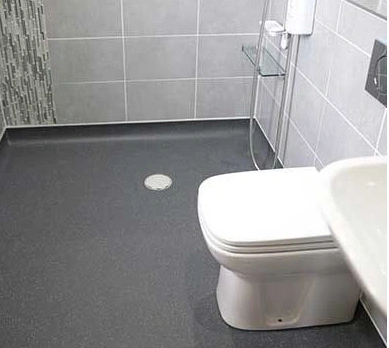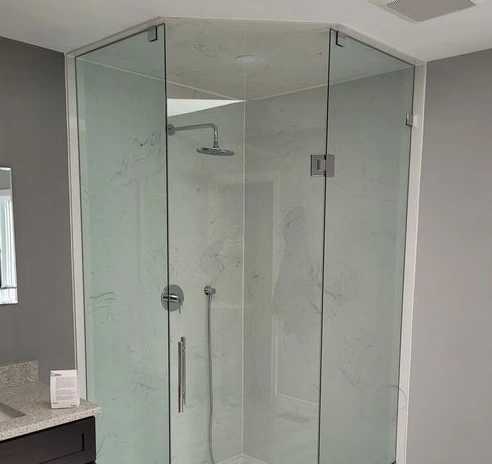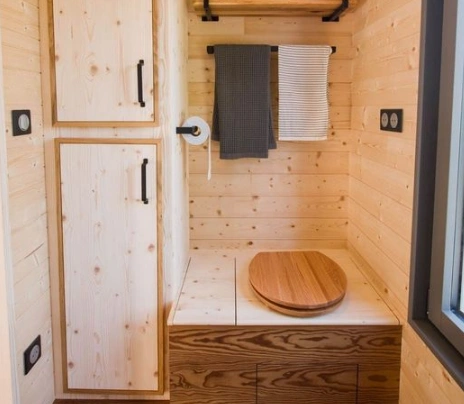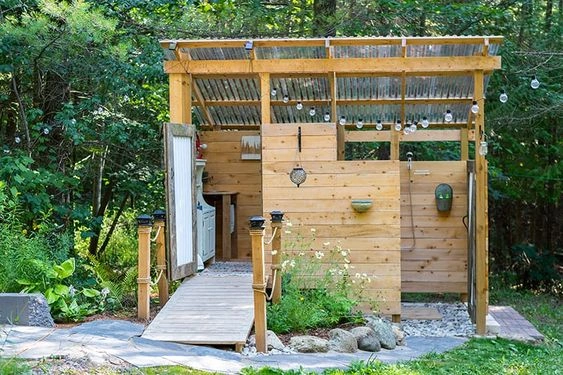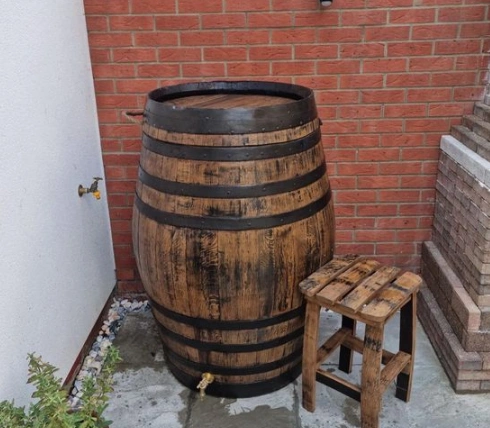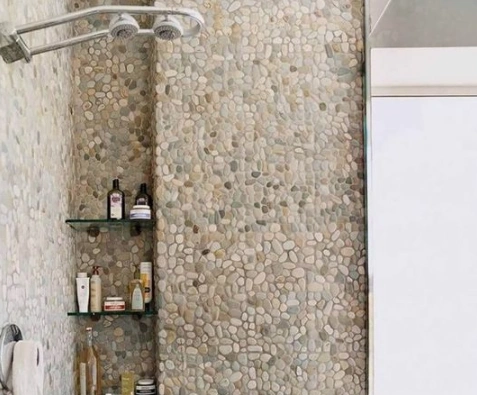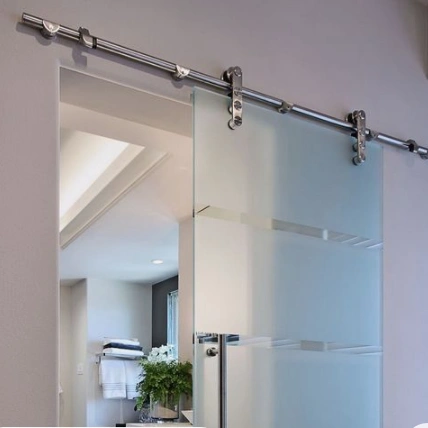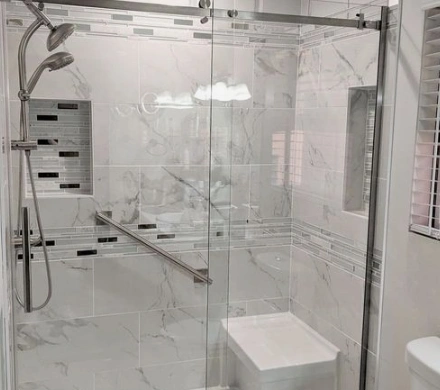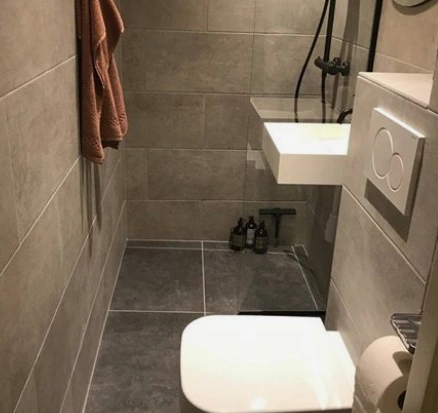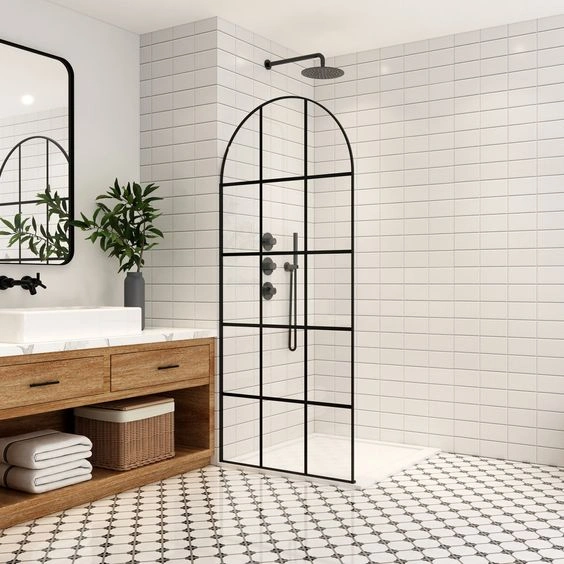Tiny house showers are specially designed compact shower units tailored for small living spaces, optimizing functionality within limited square footage. Living in tiny houses has become more popular due to expensive housing and the desire to reduce our environmental impact. Smaller dwellings are cheaper and easier to maintain. Emma Jones says,
“Within the modest confines of a tiny house shower, simplicity meets refreshment, offering a revitalizing oasis in the heart of minimalist living.”
The restricted space makes it challenging to fit essentials like a shower. This is why many seek DIY tiny house shower ideas. Doing it yourself allows you to personalize and distinguish your home from typical housing. This article will discuss the tiny house shower system, and tiny house shower options.
Tiny House Shower Ideas
You need every item listed below to build your tiny house bathroom from the ground up. After that, you can build the tiny house bathroom of your dreams using these ideas. Remember that any modest home builder can also undertake this task. Following is the list of top tiny house shower
1: Wet Room
Creating a wet room is brilliant for tiny house owners who want to maximize their space. The whole bathroom is waterproofed in a damp room, so you don’t need a separate shower area.
You can use unique tiles or waterproof paint from floor to ceiling to make a smooth shower area that blends with the rest of the bathroom. Adding a floating vanity, a floor drain, a shower curtain, or a glass partition can stop water from splashing everywhere.
2: Save Space With Corner Showers
The utilization of corner spaces is vital in constructing tiny buildings, and corner showers are a great solution to this problem. These showers can be tucked quietly into the corner, freeing up valuable space on the floor.
You can purchase a corner shower unit that has already been prefabricated or construct one on your own using waterproof materials, such as tiles or acrylic.
Consider putting a curved or neo-angle shower enclosure in your bathroom. This can help you make the most efficient use of space while adding a sense of elegance.
3: Multipurpose Tiny House Bathroom
Making the most of a tiny house bathroom is critical, and combination showers are perfect. They do more than clean you up. They save space, too. Get creative with shed house ideas to make them look great. Think about putting a shower over your toilet or hiding one in a storage unit or closet, such as installing a small showerhead above the bathroom with a waterproof curtain or glass wall to make a helpful shower space. Or, build a shower into a storage cabinet to use up vertical space and keep your bathroom stuff nearby.
4: Outdoor Shower Design
Think about putting in an outdoor shower! These showers are outside, so you can enjoy nature while washing up. They also save room inside your house. You can install a basic shower by attaching a shower head to a wall outside or go fancier with a stand-alone shower stall. Adding things like plants, rocks, or a wooden floor can make it feel like you’re at a fancy spa.
5: Create Barrel Showers
Barrel showers give a relaxed, old-fashioned vibe to your bathroom. You can use a big barrel or a barrel-shaped structure to make the shower space. Cut the barrel in half lengthwise; add a waterproof liner to keep it dry.
These showers look extraordinary; you can make them with different styles and decorations. You could add a showerhead that feels like rain falling and some wooden touches to keep that rustic feeling strong.
6: Tiled Shower Stalls
The use of tiled shower stalls is something you should consider if you are a fan of the traditional appearance of tiles. These are common among individuals who enjoy taking responsibility for their actions.
Even though it might take some work and know-how, you’ll end up with a shower exactly how you want it. You can pick from lots of different tiles – different materials, shapes, and colours – to make a shower that fits with how your tiny house looks. Tiled showers are also easy to clean and last long, so that’s a plus!
7: Glass-Doored Bathrooms
Glass doors are modern and stylish, making your bathroom look nice. You can choose sliding doors, frameless ones, or simple glass panels to separate the shower area. Sliding doors are great because they only take up a little space – they slide along a track instead of swinging open.
Frameless doors make your bathroom feel clean and open because they don’t have bulky frames. You can pick frosted or textured glass if you’re worried about privacy. This gives you a balance between having lots of light and still feeling private.
Another idea is to use glass panels to separate the shower area, making your bathroom feel open while still having a designated shower space in your DIY tiny house shower.
8: Curtain-Enclosed Bathrooms
Curtains are a simple and flexible option, making them one of the best ideas for tiny house bathrooms. You can quickly put them up and make them look just how you want. If you go for floor-to-ceiling curtains, the bathroom seems taller and more spacious, even though small. Using light and see-through fabrics lets in natural light while still giving you privacy.
You can also pick bold colours or patterns to give your bathroom some personality. Putting up double curtain rods lets you have a fancy outer and functional inner curtain, making your bathroom look good and work well.
9: Small Showers For Small Spaces
For a bathroom that is on the smaller side, the ideal approach is to make use of one wall for two different purposes. A walk-in shower can be installed on one side of the wall, and the other can be used for a washbasin or a small vanity station. It is recommended that you install the same tile throughout the entire bathroom. This will ensure that the multipurpose wall appears consistent regardless of which side you are from.
10: Unexpected Shower Door Design
Installing a walk-in shower door with an unusual design may create a sense of difference in your compact bathroom. Any shower doorway that is not rectangular will attract attention, regardless of whether it is arched or keyhole-shaped. The glass material will help maintain the spaciousness of the room, which is relatively tiny.
Tiny House Shower Dimensions
Tiny house showers come in different sizes, but usually, they’re at least 30 inches wide by 30 inches long (30″ by 30″). They can be more prominent if your bathroom has enough space. Tiny house bathrooms must be at least 30 inches wide to fit in a toilet. If the shower stretches from one wall to another, its width will also be 30 inches.
You can find ready-made fibreglass shower stalls in this size at stores like Home Depot. If you need something smaller, you might have to look at showers made for RVs or get one custom-made. If your bathroom is more extended, you could have a more enormous shower, like 36″ by 36″ or more.
For example, in the Littlejohn tiny house by Build Tiny, the bathroom is at the end of the house and measures about 31.5 inches long and 94 inches wide. The shower stall goes across the whole length of the toilet and is 31.5″ long by 29.5″ wide.
What Kind Of Bathrooms Are In Tiny Houses?
A composting toilet, which does not require plumbing like a traditional toilet, is installed in most bathrooms in tiny homes that are on the go. Quite a few micro homes are equipped with either a chemical toilet or an incinerator. If a tiny house is fitted with plumbing, installing a regular flush toilet or an RV flush toilet is possible.
How Do You Shower In A Tiny House?
There are a lot of Tiny House RVs that employ the metal shower, which is a popular do-it-yourself shower solution. For roofing purposes, galvanized steel sheets are already watertight. These sheets can be purchased at any hardware shop. Galvanized steel sheets are available. Please note that it is essential to waterproof the seams, which are the locations where two sheets connect.
Conclusion
The shower design in a compact house takes careful attention and creative thinking to make the most of the only available space.
You can construct a functional and aesthetically beautiful small house shower room in any tiny home by investigating the numerous do-it-yourself shower options we covered above. Some of these ideas include adding creative shower designs such as sliding door showers or utilizing well-known ways such as barrel showers.
Frequently Asked Questions
How Big Is A Shower In A Tiny House?
It is recommended that a shower be 36 inches square or 36 by 36 inches. Even in cramped quarters, a 30-inch square (30 x 30 inches) is the minimum to accommodate a shower.
How Do You Make A Shower In A Small Space?
A square shower cubicle with sliding or bi-fold doors is an excellent choice for a compact bathroom. Installing a square shower enclosure in the corner of your shower room with bifold or sliding doors is a great way to create a spacious and beautiful shower area without sacrificing any valuable floor space.

