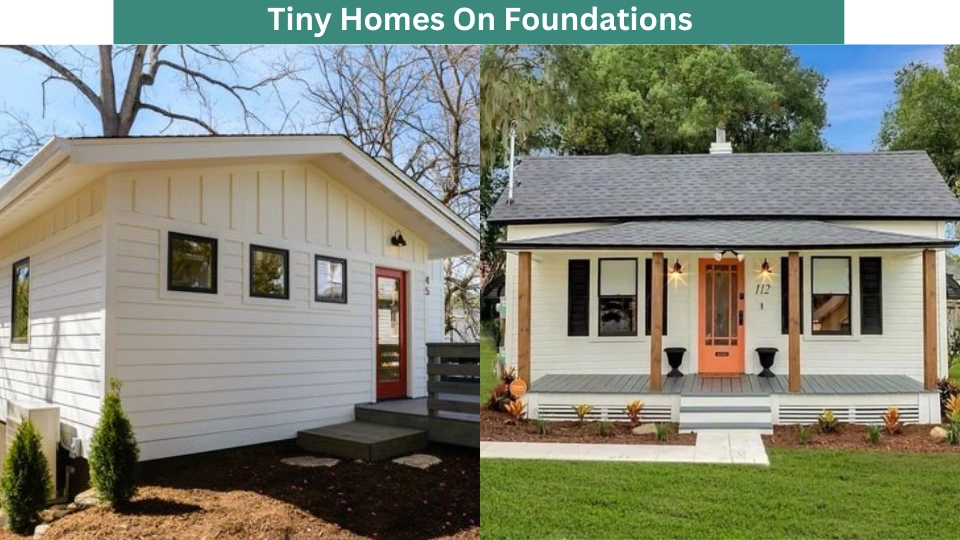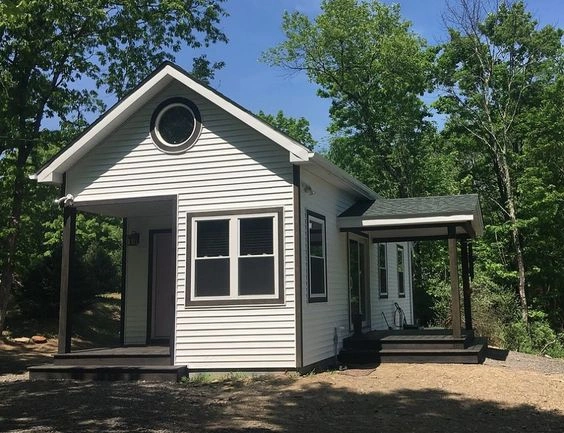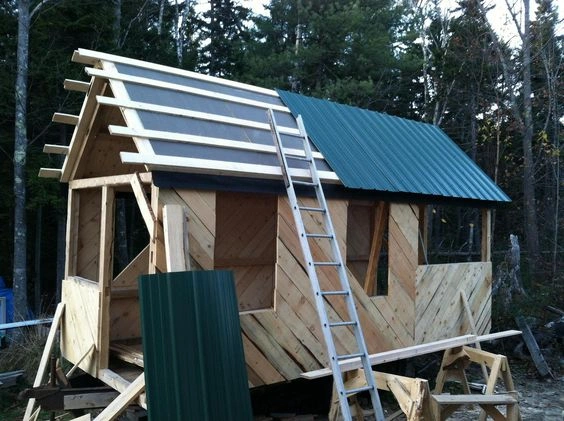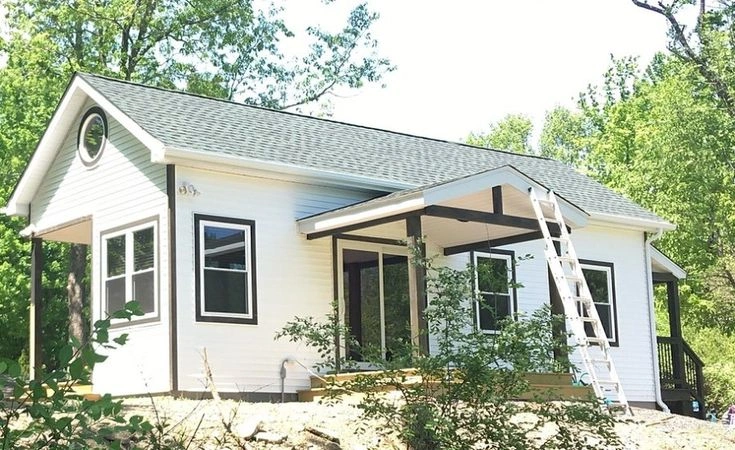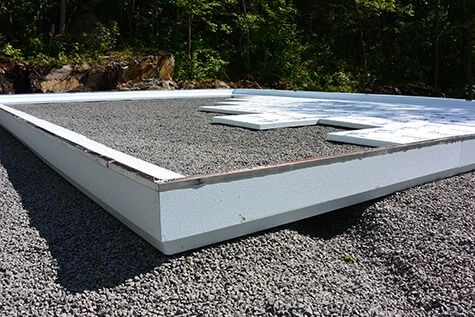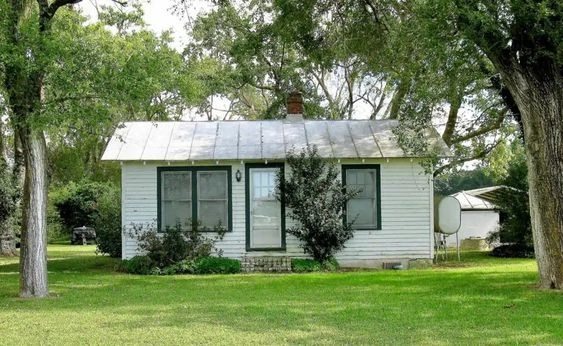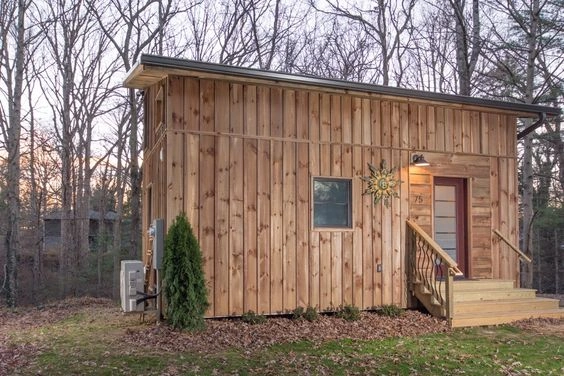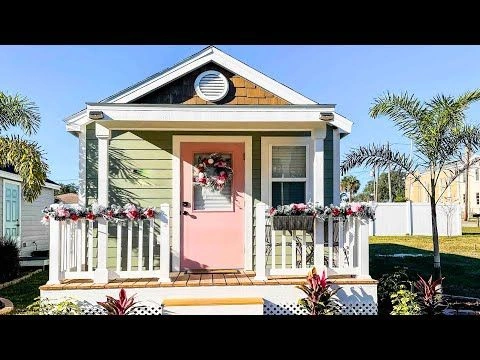Tiny homes on foundations are a popular choice for affordable housing. Tiny homes on foundations offer compact living with a sense of permanence. Many people who opt for small house living must consider what kind of foundation they want.
Surprisingly, less than half of tiny house owners go for a permanent foundation instead of having their house on wheels. If you’re thinking about tiny house on foundation builders, you’ll need to decide which type of foundation is best for you. According to Emily Greene,
“In tiny homes on foundations, simplicity finds its strength.”
There are a few options for tiny homes on foundations to consider, like a slab on grade, piers, crawlspace, or a basement foundation. Each option has pros and cons, so it’s essential to choose wisely.
Deciding on the proper foundation is a significant decision that should be taken seriously. In this article, we will discuss tiny homes on foundations, tiny homes on foundations for sale.
Consistency In A Foundation-Based Tiny House
To keep your tiny house steady, a solid foundation is critical. Even though tiny houses are small, they need a strong base, especially in bad weather. They’re lighter than regular houses, so they can move more quickly. If you build your tiny house on a permanent foundation, you can hook up to city services like plumbing, electricity, and Wi-Fi, making it feel like a regular home.
Why Is A Tiny Homes On Foundations Necessary?
A tiny house foundation’s primary function is to support and distribute the weight of the building equally.
Structural weights can be broadly classified into two categories: dead loads and live loads.
Dead load: The weight of the little house plus everything inside, including fixtures like refrigerators and furnishings
Live loads: These variables include snow on a roof, individuals entering the room, and falling objects, such as personal belongings.
Knowing the combined weight of the dead and living loads is essential to ensure enough to hold the entire weight.
Tiny House Foundations: Weather & Nature Effects
The choice of foundation for a tiny house is heavily influenced by various factors related to weather and nature. Here’s how these elements impact foundation options:
Soil Conditions: The ability of the soil to bear weight is crucial. Gravel and sand soils offer high bearing capacity and stability, making them favorable for construction. Conversely, soils like silt and clay have lower bearing capacities, presenting challenges due to their softer nature.
Frostline and Temperature: The depth at which groundwater freezes, known as the frost line, is a significant consideration, particularly in regions with prolonged freezing temperatures.
Foundation stability is at risk if it’s above the frost line, as freezing groundwater can exert pressure on the foundation, leading to upheaval and potential damage. Thus, installing the foundation below the local frost line is essential to prevent such issues.
Water and Flooding: Areas prone to high water tables or flooding demand specific foundation designs to mitigate these risks. Elevated or pier foundations are often utilized to keep the structure above potential water levels.
Assessing the site’s flood history and water table levels informs decision-making, ensuring the tiny house remains safe and dry under varying conditions.
Geographical Features: Elevation, aspect, slope, and contour of the building site also influence foundation choice and design.
Aspect impacts thermal efficiency and depth, while slope and contour determine the most suitable foundation type. Each of these geographical features must be carefully considered to ensure the stability and longevity of the tiny house foundation.
Types Of Tiny Homes On Foundations
The type of foundation for your tiny house will considerably impact your design choices. For example, a house on a pier may provide extra space for storage or entertainment. This is often spotted near beaches. Before we go into the merits and downsides of each tiny home foundation option, let’s go over them briefly.
1: The Clark Space Foundation
Another option is a crawlspace foundation. Here’s how it works: The tiny house is lifted slightly off the ground, leaving a small space underneath you can crawl into. To build this foundation, concrete footers are used to support the house through piers or posts.
This foundation is more stable and durable than mobile tiny homes. Plus, you can relocate the house quickly if you ever need to move.
Pros Of Crawlspace Foundation
Enhanced Accessibility: With a crawlspace foundation, accessing essential utilities such as bathroom plumbing becomes a breeze, as the underside of the house is easily reachable.
Protection against Moisture: Elevating the house via a crawlspace foundation helps mitigate the risk of water damage caused by ground moisture, which is particularly beneficial in regions prone to heavy rainfall or high water tables.
Improved Air Circulation: A well-ventilated crawlspace fosters better air circulation, effectively preventing moisture buildup and reducing the likelihood of mold and mildew formation, promoting a healthier indoor environment.
Energy Efficiency Boost: By insulating the crawlspace, homeowners can significantly enhance the thermal efficiency of their dwelling, leading to lower heating and cooling expenses over time.
Adaptability for Future Adjustments: The design of a crawlspace foundation allows for easy incorporation or modification of plumbing and electrical systems in the future, providing homeowners with the flexibility to accommodate evolving needs or preferences.
Cons Of Crawlspace Foundation
Moisture Management: Without adequate ventilation, crawl spaces can become damp, fostering mold growth.
Pest Control: The dark and humid environment of crawl spaces can attract pests if not properly sealed and maintained.
Cost and Complexity: Compared to alternatives like slab-on-grade, crawlspace construction can be more complex and costly due to excavation, footer construction, and potential waterproofing needs.
Ventilation Requirements: Effective ventilation is essential to prevent moisture accumulation in crawl spaces.
Insulation Difficulties: Ensuring proper insulation in crawl spaces to minimize heat loss and maximize energy efficiency may require additional investment.
2: Slab-On-Grade Foundations
For flat land, slab-on-grade foundations are a good option. Here’s how they work: After preparing the ground, concrete is poured directly onto it. This becomes the floor of your tiny house. This type of foundation is perfect if your area has a shallow slope. Utilities like electricity and plumbing can go through the walls and ceilings or even be placed inside the concrete.
Choosing a slab-on-grade foundation is easy and doesn’t cost much. That’s why many seniors prefer it. They don’t need to worry about stairs.
Pros Of Slab-On-Grade Foundations
Cost-Effectiveness: Slab foundations are budget-friendly due to their minimal material and labor requirements, as they don’t necessitate extensive excavation.
Swift Installation: Pouring a slab foundation is straightforward and speedy, saving time during construction.
Energy Efficiency: These foundations excel in thermal regulation, maintaining comfortable indoor temperatures year-round by leveraging their excellent thermal mass.
Pest Resistance: With reduced habitable space for pests, slab-on-grade foundations mitigate the risk of infestations, enhancing the structure’s longevity.
Low Maintenance: Minimal upkeep is needed for slab foundations, as they encounter fewer moisture, pest, or ventilation challenges, easing the homeowner’s maintenance burden.
Cons Of Slab-On-Grade Foundations
Limited Access to Utilities: Embedding utilities in the concrete can complicate and increase the cost of repairs or modifications when issues arise.
Cracking and Shifting: Susceptibility to cracking and shifting due to soil movement can lead to structural issues within the home, posing a significant concern.
Moisture and Flooding: Vulnerability to water damage in flood-prone areas necessitates thorough drainage and waterproofing measures to prevent potential harm.
Cold Floors: During winter, colder floor temperatures may occur, requiring additional insulation to maintain indoor comfort.
Site Preparation: Proper site preparation, including ensuring a flat and well-compacted surface, is essential, adding to the pre-construction requirements and potential costs.
3: Basement Foundation
A basement foundation entails the creation of an underground area to serve as a sturdy platform for the house above. While less commonly chosen for tiny homes, it remains an option for some. This foundation sustains the structure and offers extra living or storage areas.
A basement foundation is typically the priciest among the available foundation choices for tiny houses.
Pros Of Basement Foundation
Additional Space: Basements offer valuable extra square footage that can be utilized for storage, living quarters, or utility purposes, effectively expanding the home’s usable area without increasing its physical footprint.
Energy Efficiency: Basements contribute to the overall energy efficiency of a home by helping to maintain a more consistent temperature throughout the year, enhancing comfort, and reducing energy costs.
Shelter and Security: Basements serve as secure shelters during extreme weather events such as tornadoes or hurricanes, thanks to their reinforced construction and below-ground location, providing occupants with a haven.
Increased Storage Capacity: Basements provide ample space for storage, allowing homeowners to declutter living areas and efficiently organize belongings.
Enhanced Acoustics: Basements can significantly diminish noise from the outside environment, creating a quieter and more peaceful indoor atmosphere for residents.
Cons Basement Foundation
Elevated Costs: Basement foundations typically incur higher expenses compared to other foundation types, attributed to the extensive excavation and construction involved.
Moisture Vulnerability: Basements are susceptible to moisture-related issues and water damage if not adequately waterproofed, posing potential mold and mildew development risks.
Construction Complexity: Constructing a basement foundation demands meticulous planning and adherence to local building codes and regulations to ensure structural integrity and safety.
Elevated Humidity Levels: Basements often experience elevated humidity levels, potentially causing discomfort and necessitating dehumidification systems.
Complex Egress Requirements: Building codes mandate emergency exits for basements serving as living spaces, adding complexity to the design process and escalating overall construction expenses.
4: The Pier Foundation
A pier foundation is a structural solution employing vertical supports, known as piers, deeply embedded into the ground to uphold the structure above. This technique raises the building, ensuring stability even on irregular ground or in regions facing distinct environmental obstacles.
Pros Of Piers Foundations
Environmental Friendliness: Piers necessitate minimal excavation and material, reducing site disturbance and environmental impact.
Flood Protection: Piers defend against water damage in flood-prone regions by elevating the structure.
Flexibility: Piers is adaptable to various soil types and terrains, providing a viable solution where conventional foundations may not suffice.
Cost Efficiency: With fewer materials and labor requirements, piers are often more economical than full basements or slab foundations.
Compatibility with Sloped Sites: Piers effortlessly accommodate uneven terrain, ensuring level construction without extensive landscaping efforts.
Cons Of Piers Foundations
Installation Precision Requirement: Precise planning and execution are crucial to ensure stability and levelness during installation.
Limited Insulation Options: The elevated design can pose challenges for underfloor insulation, potentially impacting energy efficiency.
Exposure to Weather: Piers leaves the underside of the structure exposed, increasing vulnerability to the elements.
Visual Appearance: With adequate skirting, visible piers may be able to maintain the overall aesthetics of the building, particularly in the case of tiny houses.
Structural Stability Concerns: Improper design or installation may result in less stability than other foundation types, particularly in areas with significant soil movement.
Comparing Tiny House Foundations
| Foundation Type | Pest Control | Accessibility for Repairs | Air Circulation | Energy Efficiency |
| Slab on Grade | High | Low | Low | High |
| Crawlspace | Moderate | High | Moderate to High | Moderate |
| Piers | High | Moderate to High | High | Low to Moderate |
| Basement | Low | High | Low | High |
Crafting A Tiny Home For Permanent Foundation
Constructing your own tiny home with a permanent foundation requires thoughtful attention to these pivotal factors:
Stability and Assurance: Opting for a permanent foundation ensures unwavering stability and security, laying a robust groundwork for enduring comfort and reliability.
Harmonious Integration with Surroundings: Deliberate design fosters seamless home integration with its environment, enhancing visual harmony and long-term functionality.
Conventional Plumbing and Utilities
By embracing a permanent foundation, you can incorporate conventional plumbing and electrical systems in compliance with building regulations.
This encompasses vital elements such as water mains, sewage lines, and electrical grid connections.
Embracing traditional utility setups, including plumbing, electricity, and Wi-Fi, elevates resident convenience.
Precision in Integration: Meticulous planning is essential to seamlessly integrate service lines within the foundation’s blueprint, ensuring optimal functionality and aesthetic cohesion.
Tiny House Foundation Zoning And Permits
Consider the design and legal aspects when building a tiny house on a foundation. Unlike foundation for tiny house on wheels, which often don’t require permits, tiny houses on foundations usually do.
Zoning laws and permits vary depending on where you are. This means where and how you can build your tiny house might be different from one place to another. Some cities and towns have specific rules for small houses, while others might not.
Understanding your area’s rules and regulations is essential before you start building. Sometimes, tiny house enthusiasts work together to change zoning laws to make it easier to build tiny houses legally.
Conclusion
Thinking about tiny homes on foundations might feel like a big job, but it’s pretty easy. Just think about where you want to put your home and what the area is like. Building a tiny house on a foundation can be cool, but you must plan well.
You need to pick the proper foundation, make sure your house looks nice and works well, follow the rules about where you can build, and get permission. Also, it would help if you got the place ready where you’re going to make your tiny home.
Frequently Asked Question
What Kind Of Foundation Is Best For A Tiny House?
Concrete slab foundations remain a popular choice for tiny house construction.
What Is Tiny House On Foundation Cost?
On average, a tiny house on a foundation can cost anywhere from $50,000 to $150,000 or more.
What Is The Best Foundation For A House?
Poured concrete stands out as the most robust foundation choice for a house.
What Are Tiny House On Foundation Plans?
Tiny houses on foundation plans are blueprints outlining design layouts, materials, and construction details for permanent tiny homes. They cater to those seeking compact, efficient living spaces built on solid foundations.
Sources
Building the foundation for tiny homes
Trend Alert: Tiny Houses On Foundations

