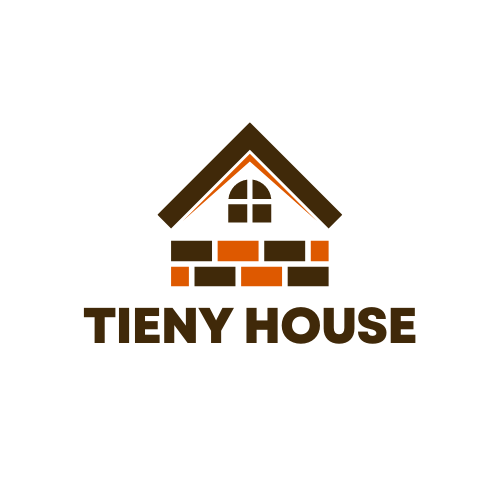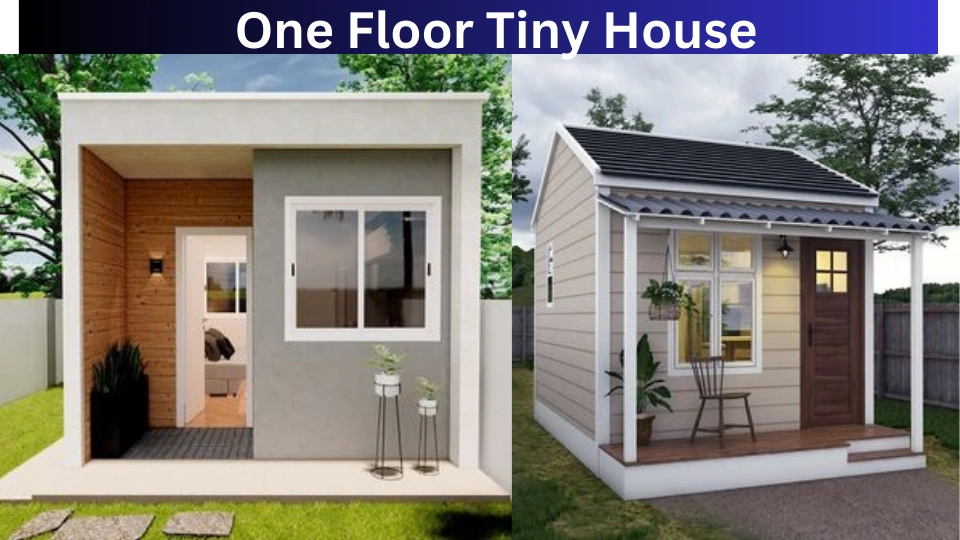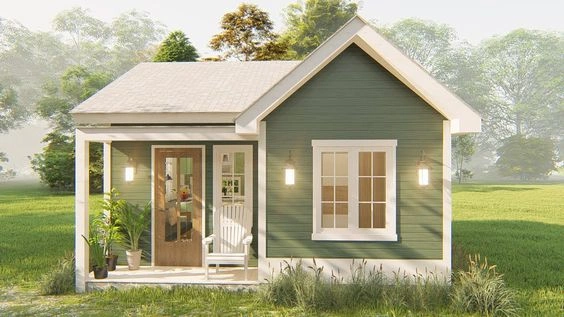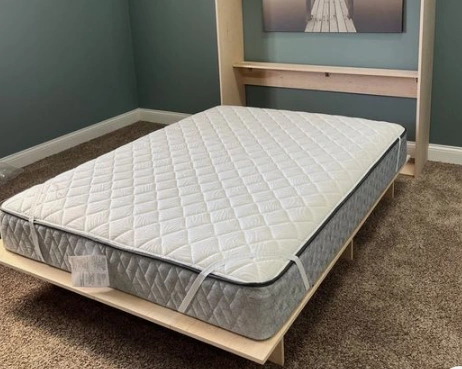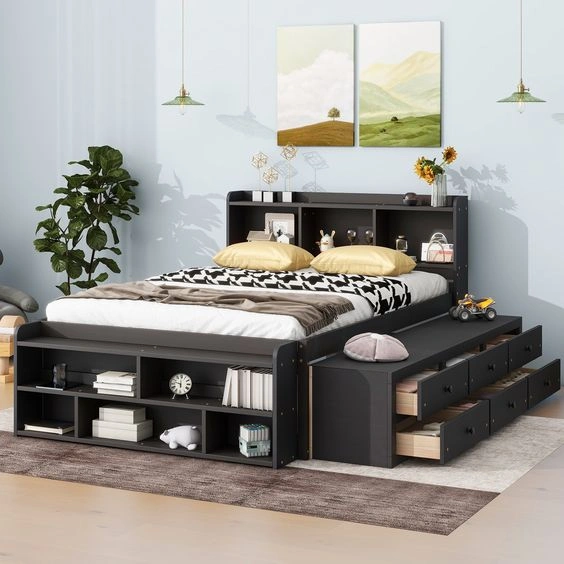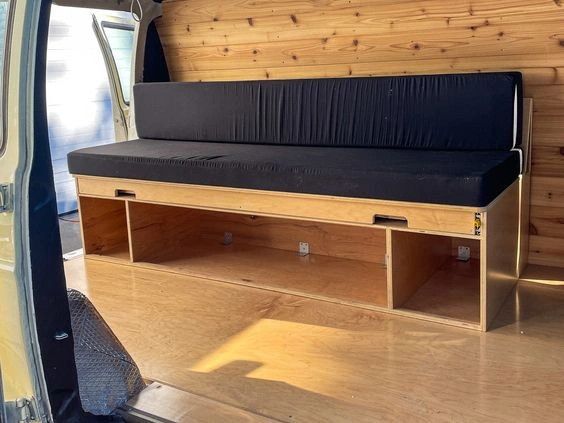For some people looking to downsize, a one floor tiny house is the perfect fit. They prefer this type of tiny house because they don’t want to deal with stairs or ladders every day.
If you’re planning to retire in a tiny home, have trouble moving around, or simply prefer not to climb down for late-night bathroom trips, a tiny house with a ground-floor bedroom might be just right for you.
“For a One Floor Tiny House, prices vary from $20,000 to $75,000 for prefabricated models and $25,000 to $120,000 for customizable ones.”
4 Ground Floor Beds in a Tiny House
If you’re planning to make a one-floor tiny house, there are many bed options to save space. It’s important to use every inch wisely because beds can occupy a big part of your home’s total area.
1: Murphy Bed
One floor tiny houses can use Murphy beds to save space. These beds can be folded up when not needed, so they don’t take up too much room.
2: Elevator Beds
In a one floor tiny house, you can choose to have an elevator bed. This bed hangs from the ceiling and can come down when you need it. When you don’t need the bed, it goes back up and hides away.
People often use garage door hardware and cable winches to make this work. It’s important to make sure the bed stays steady when it’s down. You can watch a helpful video to see how it’s done.
3: Drawer Bed
Another excellent option that provides a compromise is a pull-out bed, which operates like a large drawer sliding out. This typically involves having a section of your space raised slightly by two to three steps.
4: Day Beds & Futons
In a one-floor tiny house, you can also consider day beds, which serve as both a bed and a couch. However, I’ve found that they usually excel at one function but not both. Futons are similar—they seem like a good idea, but in my experience, even the expensive ones aren’t very comfy. Your experience might differ, though.
Pros And Cons of One Floor Tiny House
Pros of One Floor Tiny House
- Staying in a one-floor tiny house is comfortable and convenient, especially without the need to climb up and down stairs or ladders.
- Mobility is easier in a one-floor tiny house, making it suitable for retirees or individuals with mobility concerns.
- Having a bedroom on the ground floor is practical for aging in place or accommodating future mobility needs, such as using a wheelchair.
- While bedrooms in tiny houses are typically in lofts, they can also be on the ground floor for accessibility.
- Lofts can serve various purposes like storage or guest rooms, even if the bedroom is on the ground floor.
- Alternatively, skipping the loft in a one-floor tiny house can create a spacious feel with high ceilings and shed roofs, although there are some downsides to consider.
Cons of One Floor Tiny House
- Many tiny houses feature bedroom lofts because traditional bedrooms take up a lot of space. In contrast, loft bedrooms can be smaller since you only lay down in them.
- A ground floor bedroom in a tiny house requires enough space for at least a mattress, which can be a significant portion of the house’s square footage. One way to save space is to build the bed into a small nook against three walls, but this limits access to the bed.
- If you prefer to have access to the bed from both sides, you’ll need even more room. Additionally, if you need space for a wheelchair, you must consider additional accessibility requirements.
Frequently Asked Questions
What Factors Should Be Considered When Choosing A One-Story Tiny House For Seniors?
Accessibility, safety features, and proximity to amenities are crucial considerations for seniors in selecting a one-story tiny house.
What Are The Benefits Of A Single-Story Tiny House On Wheels?
A single-story tiny house on wheels offers mobility, flexibility, and the freedom to travel while still enjoying the comforts of home.
What Are The Advantages Of An Extra Large Tiny House With A Main Floor Bedroom?
An extra large tiny house with a main floor bedroom provides ample living space while offering the convenience of having the bedroom on the main level, avoiding the need to climb stairs or access a loft.
