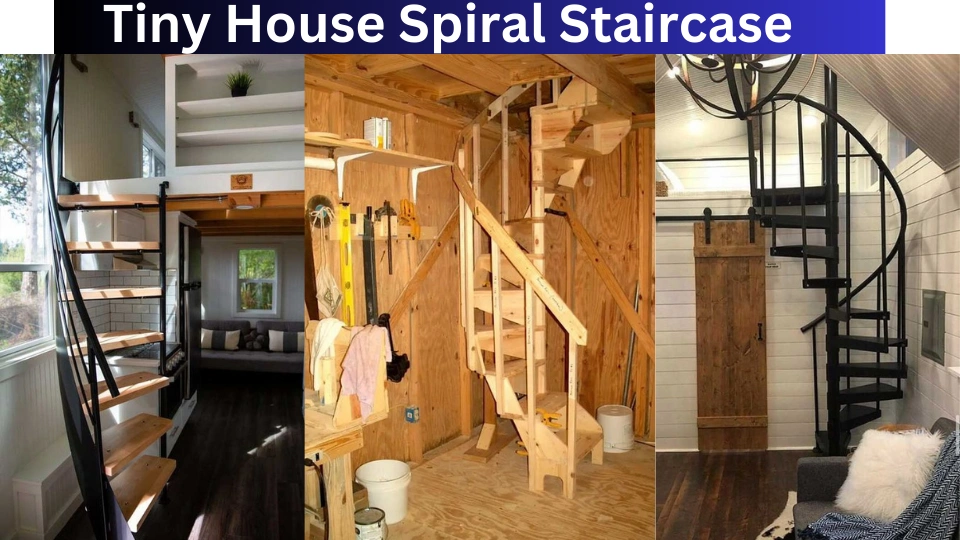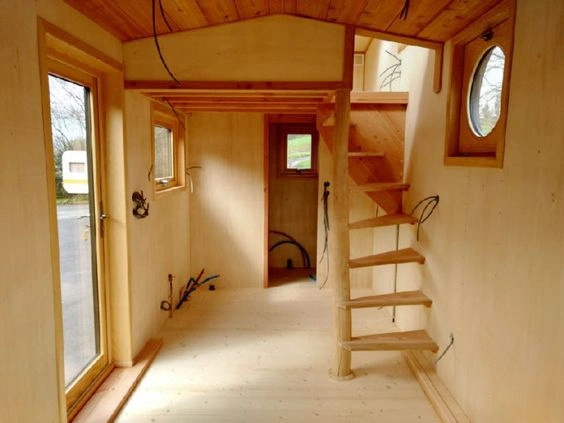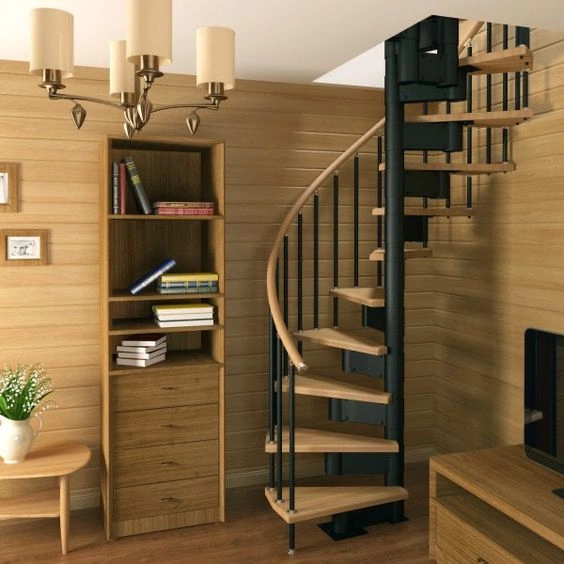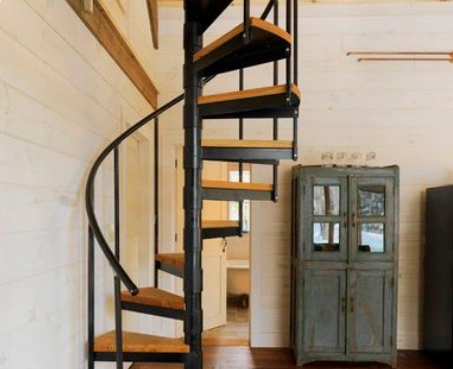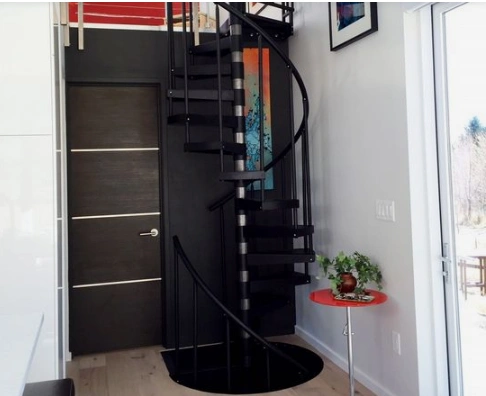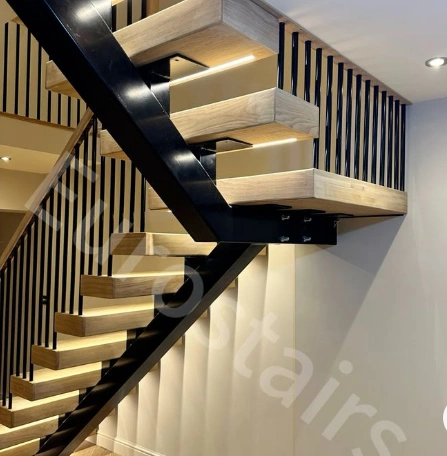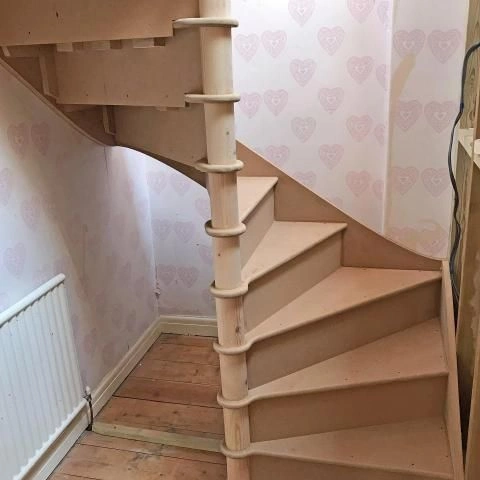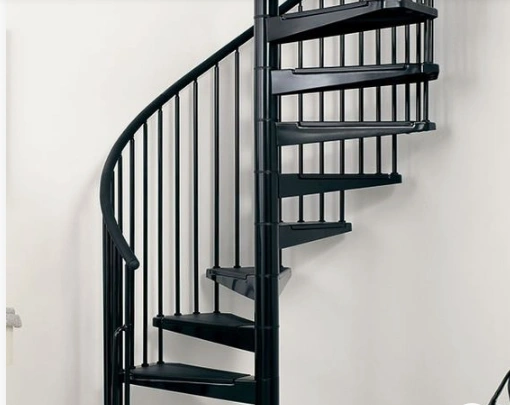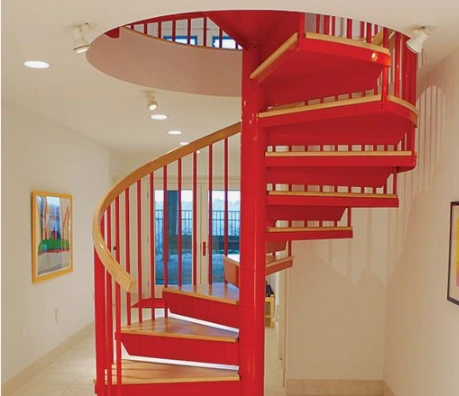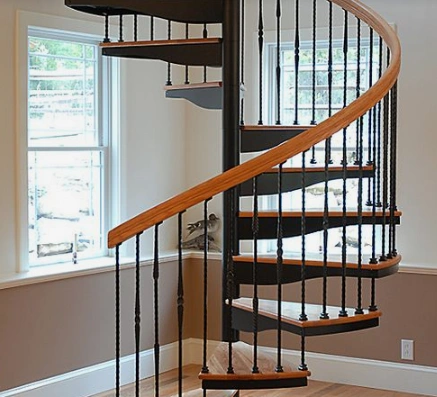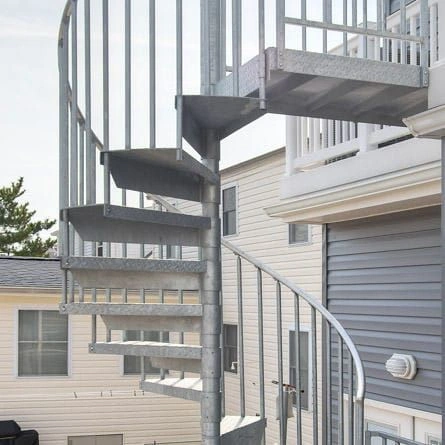Tiny house spiral staircases are a great way to maximize space in your tiny home. When it comes to living in a small space, making the most of every inch is important.
“The spiral staircase minimum size is 3 feet 6 inches (42 inches x 42 inches). Standard sizes go up in increments of six inches, like from 42 inches x 42 inches to 48 inches x 48 inches, and so on.”
These spiral staircases are designed to fit into tight spaces while still looking stylish and functioning well. Maximize your space with tiny house spiral staircase designs that feature small footprints and major design.
Tiny houses with spiral staircases require individual solutions custom designed for your space. The consultative design process puts your needs at the center of your project and your tiny house stair design.
“The world’s most famous spiral staircases include the Loretto Chapel in New Mexico, Vatican Museums in Rome, Museo de Pobo Galego in Spain, Garvan Spiral Stairs, and Great Fire Monument in London.”
How to Choose the Right Spiral Staircase for Your Tiny House?
Here are a few points to consider when choosing a spiral staircase for your tiny home:
- Costs: Stairs can cost more or less depending on what they’re made of. Metal stairs are often cheaper than wood ones.
- Safety Matters: Make sure stairs have railings and aren’t too steep, especially if there are older people or kids at home.
- Features: Extra lights and carpet runners can make stairs safer.
- Materials Used: Stairs can be made of wood, metal, or glass, sometimes using a mix for strength and style.
- Space: Think about how much space you have. Straight stairs need more room, but spiral stairs save space.
Tiny House Spiral Stairs to Your Loft
When it comes to designing tiny houses, the primary focus is on maximizing available space and ensuring efficient utilization. A tiny house spiral staircase offers a compact footprint that fits seamlessly within the home.
These compact designs are a popular choice for individuals seeking to incorporate stairs leading to their loft, a common feature in tiny house construction.
Tiny House Spiral Stairs For Your Home
Every tiny home has its own style and layout, and your stairs should match that. You can choose from lots of options to design your perfect tiny house staircase with the help of a designer.
Whether you pick straight or spiral stairs, there are different details and designs to make them fit your style and space just right.
Spiral Staircase Design
2 Types Of Tiny House Spiral Staircases
1: Closed Shaft Spiral Staircase
A closed-shaft spiral staircase maintains a continuous circular structure without a fixed landing connected to a central axis. Open spiral staircases feature an exposed central axis, with or without a railing, typically constructed around a circular well with a central opening.
2: Spiral Staircases with a Vertical Axis
A Spiral staircases with a vertical axis have their steps supported by either the axis itself or a wall, forming a seamless spiral without any gaps in the axis. This design is favored for its simplicity in construction, seamlessly integrating into the overall design of the house.
3 Spiral Staircase Options for Your Tiny House
1: Classic Steel Spiral Stair
A Classic Steel spiral staircase is a great choice for your tiny house because it’s versatile and affordable. It can fit well in small spaces and match your unique style.
This staircase can be customized to look modern or traditional, all without costing too much extra. It’s a good option for getting the style you want without spending a lot of money.
2: Forged Iron Spiral Stair
Make your tiny home’s interior elegant by adding a Victorian style Forged Iron Spiral Stair with decorative accents.
This staircase offers Old-World charm and comes with various ornate component options. You can also choose from different wood species for accents. Despite its upscale appearance, assembling and installing this wrought iron spiral staircase is simple.
3: Galvanized Spiral Stair
Check out the Galvanized Spiral Stair, which is weatherproof and suitable for indoor and outdoor use. It’s durable and affordable, offering a unique aesthetic that fits well in nautical settings like shore homes with decks or docks.
This staircase can also create an industrial theme for warehouse-style homes or any home with a rough appearance.
Benefits of Tiny House Spiral Staircase
- Tiny house spiral staircases are designed to maximize space in these unique living spaces.
- Their compact size and unique floor plans require customized staircase designs, with many featuring spiral staircases leading to lofts.
- These spiral staircases are essential to align with the home’s layout and optimize the available space while adding a stylish touch.
Can I Have A Tiny House Spiral Staircase?
You can certainly include a spiral staircase in your tiny house. Spiral staircases are designed with smaller footprints compared to traditional stairs, taking up less floor space while maintaining stability, functionality, and style.
Given their compact design, spiral staircases are an excellent choice for tiny living spaces like living rooms or kitchens, as they occupy less area, making them a practical option to consider.
Frequently Asked Questions
What Is The Small Spiral Staircase?
What Is The Formula For Spiral Staircase Design?
The equation for determining the length of a spiral staircase is calculated by multiplying π (Pi) with the radius and the angle of rotation, then dividing the result by 180.
What Is The Spiral Stairs Size?
According to the National Building Codes (BOCA) or Uniform Building Code, a spiral staircase must have a minimum diameter of 60 inches, with treads set at a 30-degree angle and balusters spaced no more than 4 inches apart.
What Is The Narrowest Spiral Staircase You Can Buy?
The smallest spiral staircase diameter available is 3 feet and 6 inches. This space-saving spiral stair is perfect for homeowners seeking to maximize square footage without compromising on style or safety.
How Much Does The Average Spiral Staircase Cost?
The average price for a spiral staircase is approximately $10,400, with a usual range spanning from $1,000 to $20,000. Key cost determinants for spiral staircases include their dimensions, materials used, installation site, and labor expenses, as well as choices concerning handrails and balusters.
Do You Need Planning Permission For A Spiral Staircase?
Due to its modest size and typical placement between a building’s rear wall and an extension, external spiral staircases generally do not require planning permission.
What Is The Difference Between Spiral And Curved Stairs?
Curved stairs, like spiral staircases, follow a helical arc but with a larger radius and typically not completing a full circle. They are known for their ability to enhance the elegance of both residential and commercial spaces, often strategically placed at entryways to create a memorable and inviting first impression.

