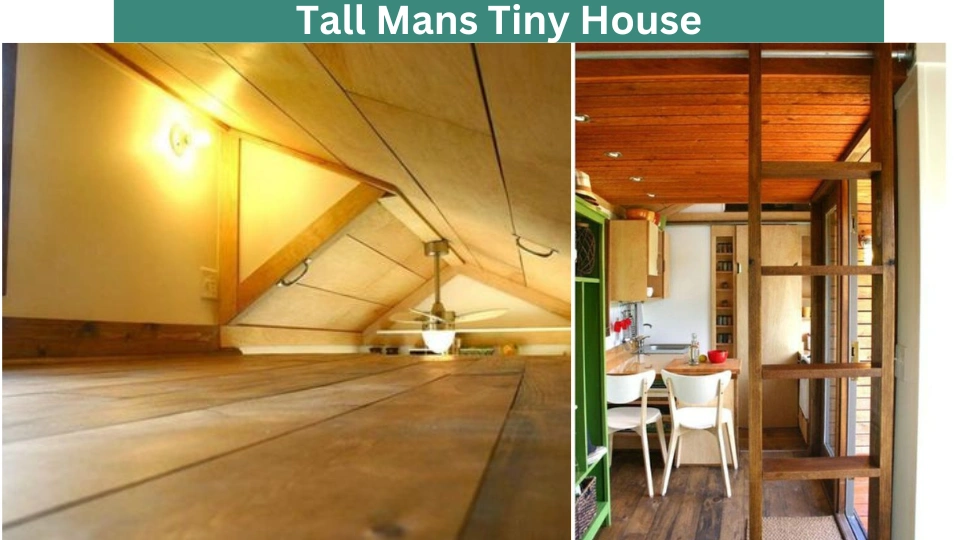Living in a tall mans tiny house might seem scary at first. But with a smart layout, it can be really comfy, even better than a regular house.
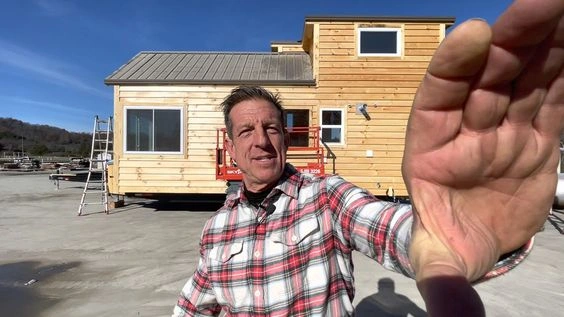
“This tiny house is specially designed for tall people, with a length of 21 feet, a ceiling height of 6 feet 8 inches at the entrance, and a cozy interior space of 130 square feet, along with a sleeping loft.”
You can find the Tall Mans Tiny House for sale on the Tiny House Marketplace.
Design and Features of Tall Mans Tiny House
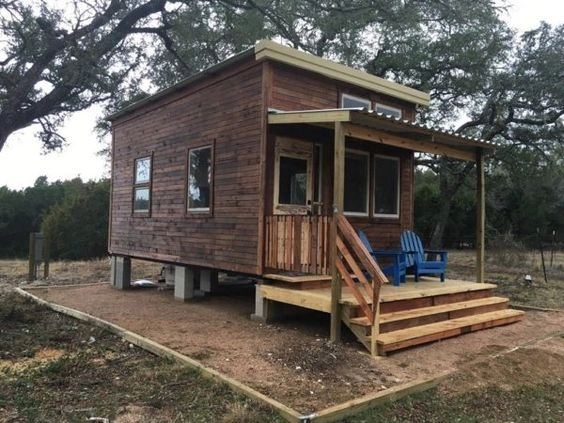
The tall mans tiny house is 21 feet long, with a part sticking out a foot at the back. Inside, it’s divided into three sections, each seven feet wide. Its total size is about 130 square feet, not counting the extra sleeping loft. It’s pretty wide, at 8 feet 6 inches, and really tall, reaching 13 feet 3 inches.
Plus, it has a foldable deck and a removable awning for when you’re on the move. The weight isn’t exactly known yet, but experts guess it’s around 5500 to 6000 pounds. The front and back parts of the house are made using strong 2 x 4 pieces of wood for the floor.
The middle part is raised up above the wheels with even stronger 2 x 10s. Underneath, it’s covered with half-inch painted plywood, then three-quarter-inch subflooring, and finally, three-quarter-inch stained pine flooring.
Most of the outside is covered with cedar siding, with a special back and front. There are nine big windows and a door that swings open to the outside. And on top, there’s a steel roof held down with exposed fasteners.
Inside of the Tall Mans Tiny House
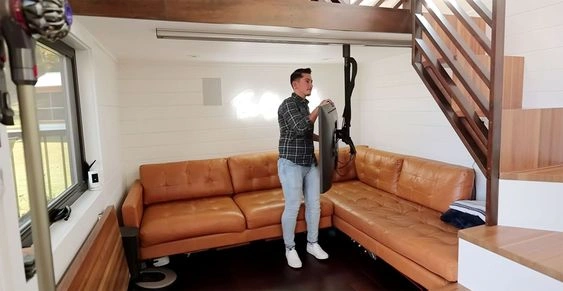
Inside the tall mans tiny house, the ceiling is made of 12-inch maple plywood with a narrow reveal. The walls all around the house are painted hardboard. In the bathroom, the shower, toilet, and closet are surrounded by corrugated galvanized steel.
The floor is covered with 5-inch-wide pine tongue-and-groove wood, which is stained and sealed with Danish oil to protect it. The cabinets and countertops are specially made from ¾ inch maple plywood. They’re coated with linseed oil to keep them safe, and the counter has a shiny clear coating on top.
Upstairs, the loft has the same pine flooring and is big enough to fit a low-profile queen mattress or pad. There’s a small open storage area near the kitchen, and more closet space in the bathroom.
Plumbing and Electricity
The tall mans tiny house has plumbing and electricity, just like a regular camper. It gets water from a hookup underneath for the sink, shower, and a 6-gallon Bosch electric water heater. Electricity comes from a 30 amp camper hookup.
Inside, there’s a panel with four circuits: two with 15-amp and two with 20-amp. At first, the plan was to use a small electric space heater for warmth, but now it’s up to personal choice.
If you prefer propane or wood heat, those can be added easily. Right now, there’s no heater, but you can install one or bring your own.
Bathroom And Living Room
In the tall man’s tiny house, the bathroom houses a sawdust compost toilet, but it can also be converted to an RV toilet if you have a full-time sewer hook-up.
The living room has a ceiling fan for circulation, and the windows provide excellent cross-ventilation, meaning they let air flow through really well.
They also bring in plenty of solar heat on a cold sunny day. If it gets too warm in the summer, you can easily add a window air conditioner.
Tall Mans Tiny House Furnished with Ikea
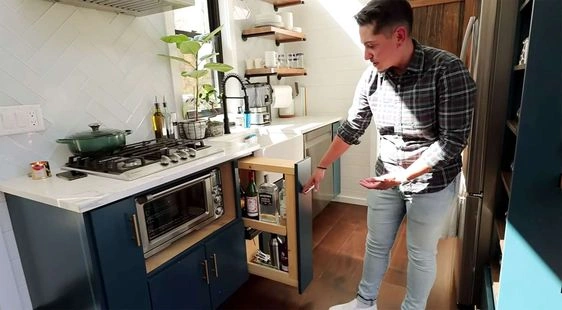
In the tall mans tiny house, you’ll find comfy furniture like an IKEA sleeper loveseat and a banana leaf rocking chair from IKEA too. The fridge is an Igloo with two doors, one for the fridge and one for the freezer. The kitchen stove runs on propane and is recycled from an old camper.
When you step inside, there’s a special storage area made of pine wood for your things. You’ll also see two chairs from IKEA that you can pull up to the counter. All the furniture comes with the house, but if you want decorations, you’ll need to buy those separately.
This tiny house was made with tall people in mind. Even though it’s 6 feet 7 inches tall, you can stand up straight in most of the house.
The lowest point is the door and the ceiling at the entryway, which are both 6 feet 8 inches high. You can fit comfortably in the spacious loft upstairs. This house was built as if it were going to be lived in, making sure every little thing was just right.
Frequently Asked Questions
What Is The Tiny House Max Height?
Tiny houses can’t exceed 13.5 feet in height, which is also 162 inches. This height rule applies to all tiny homes, including those made for mobility like campers or trailers.
Are There Houses For Tall People?
Tiny houses for tall men may not be readily available, but customization options can cater to their needs by incorporating features such as higher ceilings and spacious interiors.

