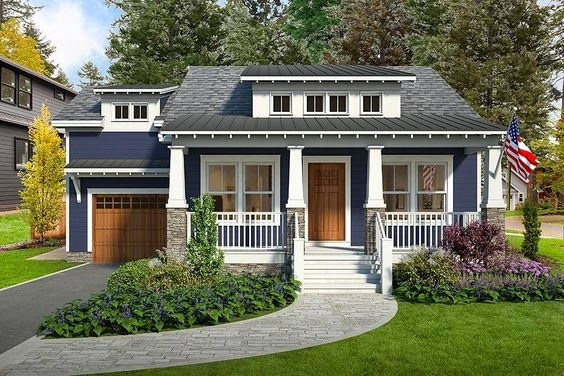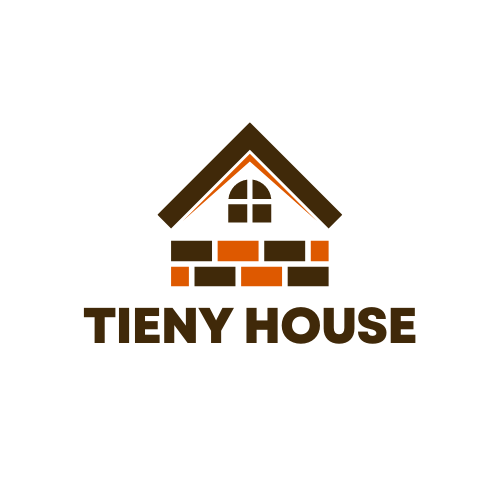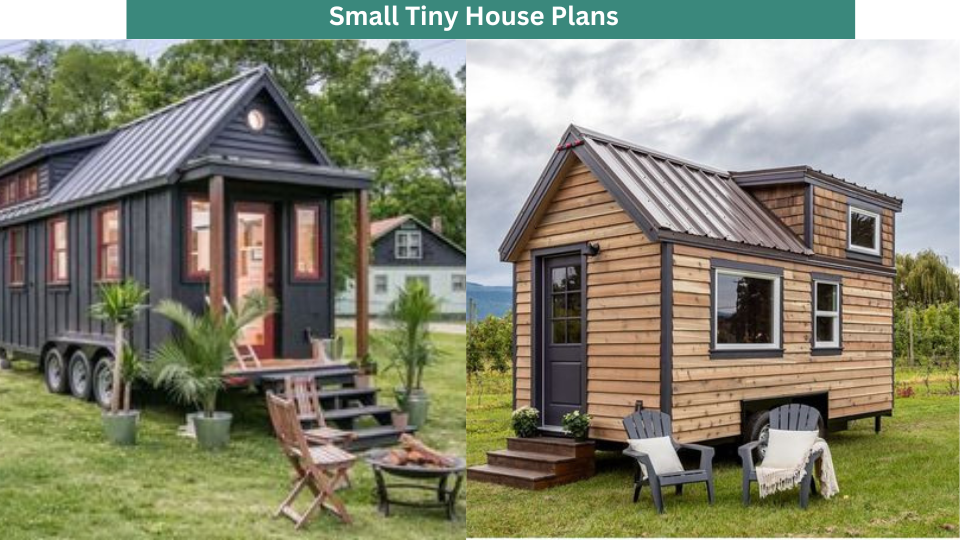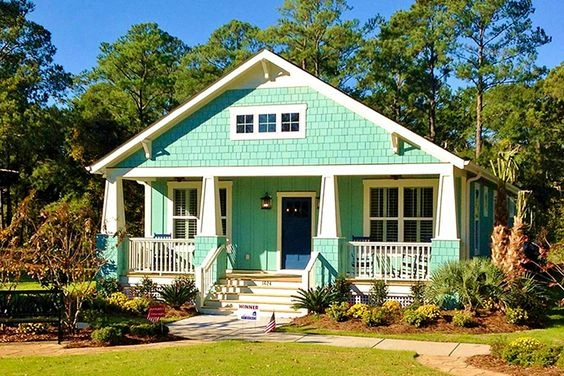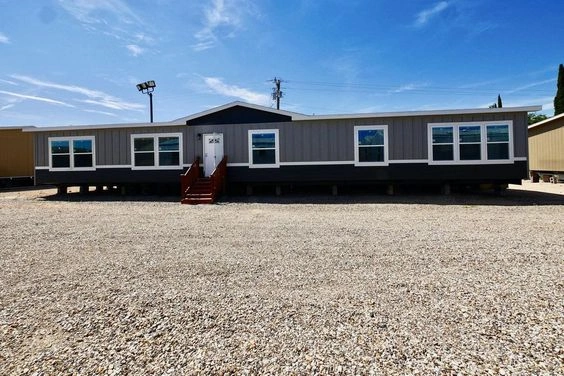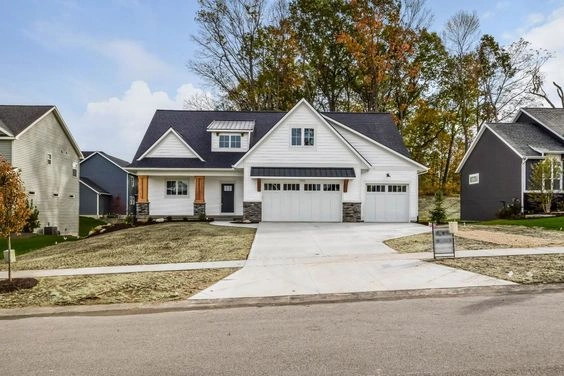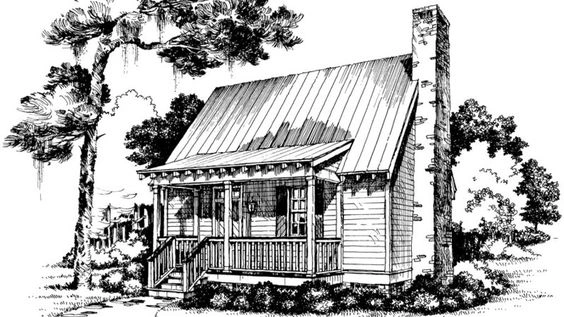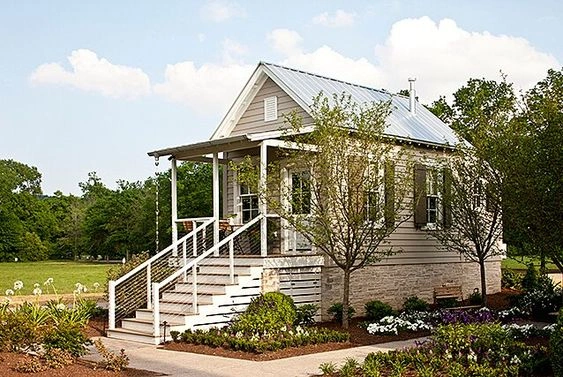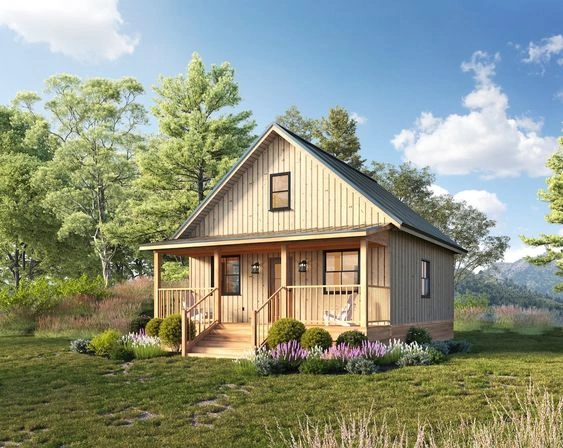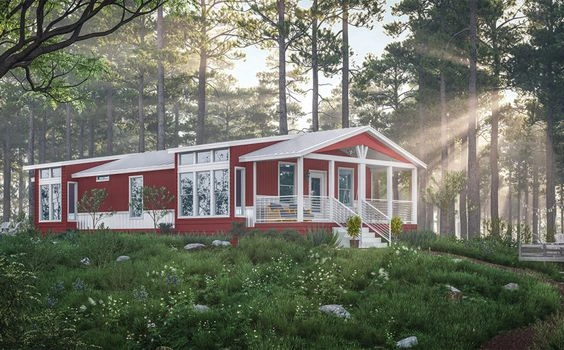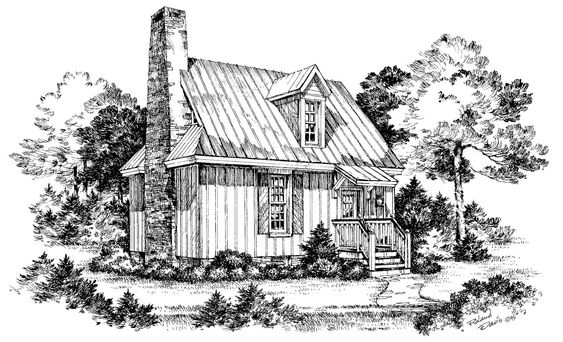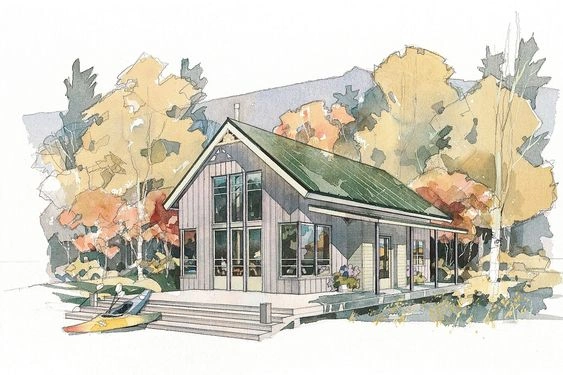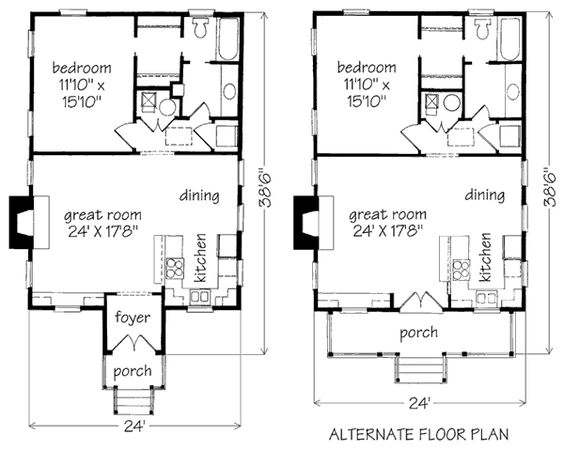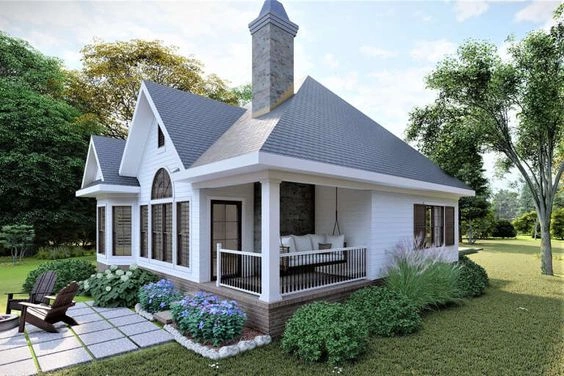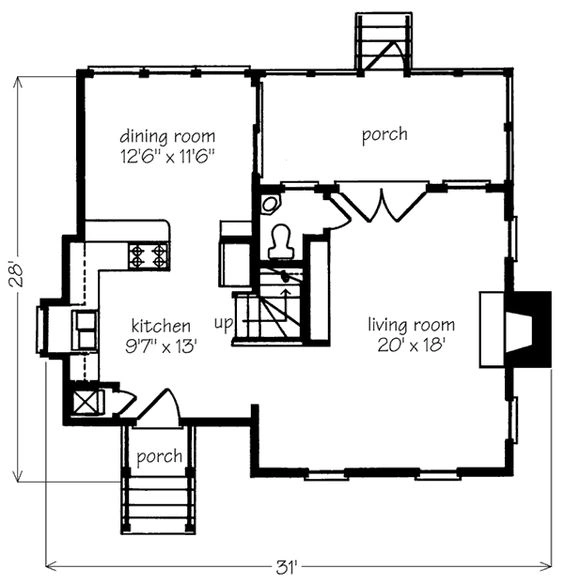Small tiny house plans are really popular nowadays, and there are lots of ideas for them. Are you thinking about getting one for yourself? There are many good things about tiny houses life is simpler, you don’t have too much stuff, and cleaning is easier.
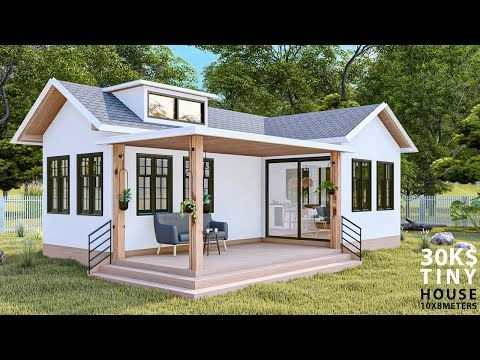
Big houses are nice, but they can be hard to manage. Tiny houses are more practical. Luckily, we have 25 small tiny house plans for you to look at. Whether you’re getting older and want a smaller place to live, or you just want a cozy home by the lake, in the mountains, or at the beach, we’ve got something for you.
They have nice front porches, sometimes back porches too, stone fireplaces, and comfortable layouts. Even though they’re small, they don’t feel cramped. Check out these 25 tiny house ideas that you can build.
1: Smokey Creek, Plan #729
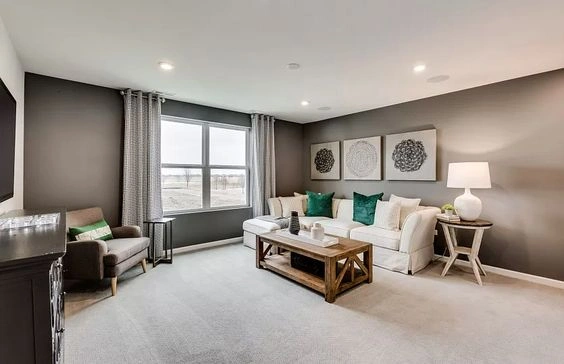
Nestled in a forest hideaway, this small tiny house offers a perfect escape. You can enjoy the sunny days on the screened porch, and on chilly nights, you’ll be cozy by the wood stove and central fireplace. It has one bedroom and two bathrooms, all within its 640 square feet of space.
2: Boathouse & Bunkhouse, Plan #049
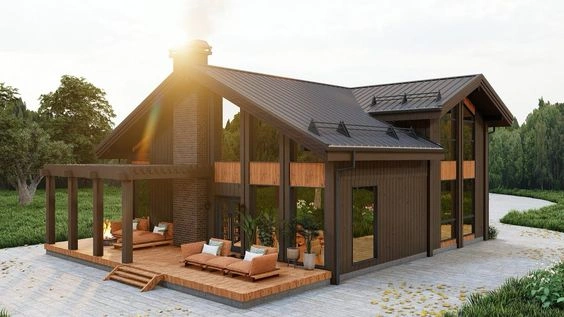
This small tiny house plans is designed to feel bright and open, with windows all around. The design includes features like a metal roof, exposed rafter tails, shuttered windows, and wood siding to give it a boathouse style.
Even though it’s meant to be a boathouse, with a few changes, it can easily become your favorite bunkhouse. It has one bedroom and one bathroom, and it’s just 376 square feet in size.
3: Little Red, Plan #742
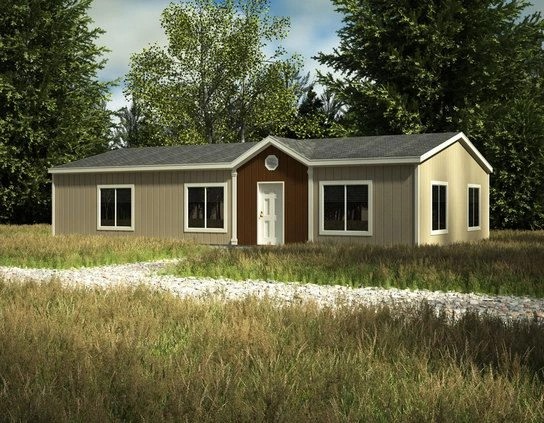
If you enjoy a traditional, handcrafted style, you’ll appreciate Little Red’s board-and-batten construction and post-and-rail detailing. It gives off the cozy feeling of an old-fashioned log cabin but still has all the modern comforts.
It’s like stepping into the world of “Little House on the Prairie.” This small tiny house plan has one bedroom and one bathroom, and it’s 800 square feet in size.
4: Greer Lane, Plan #1024
