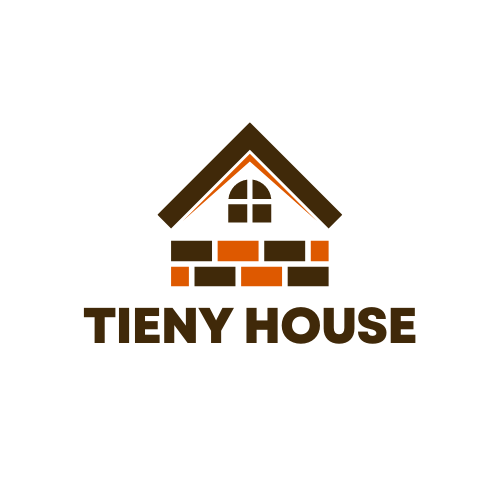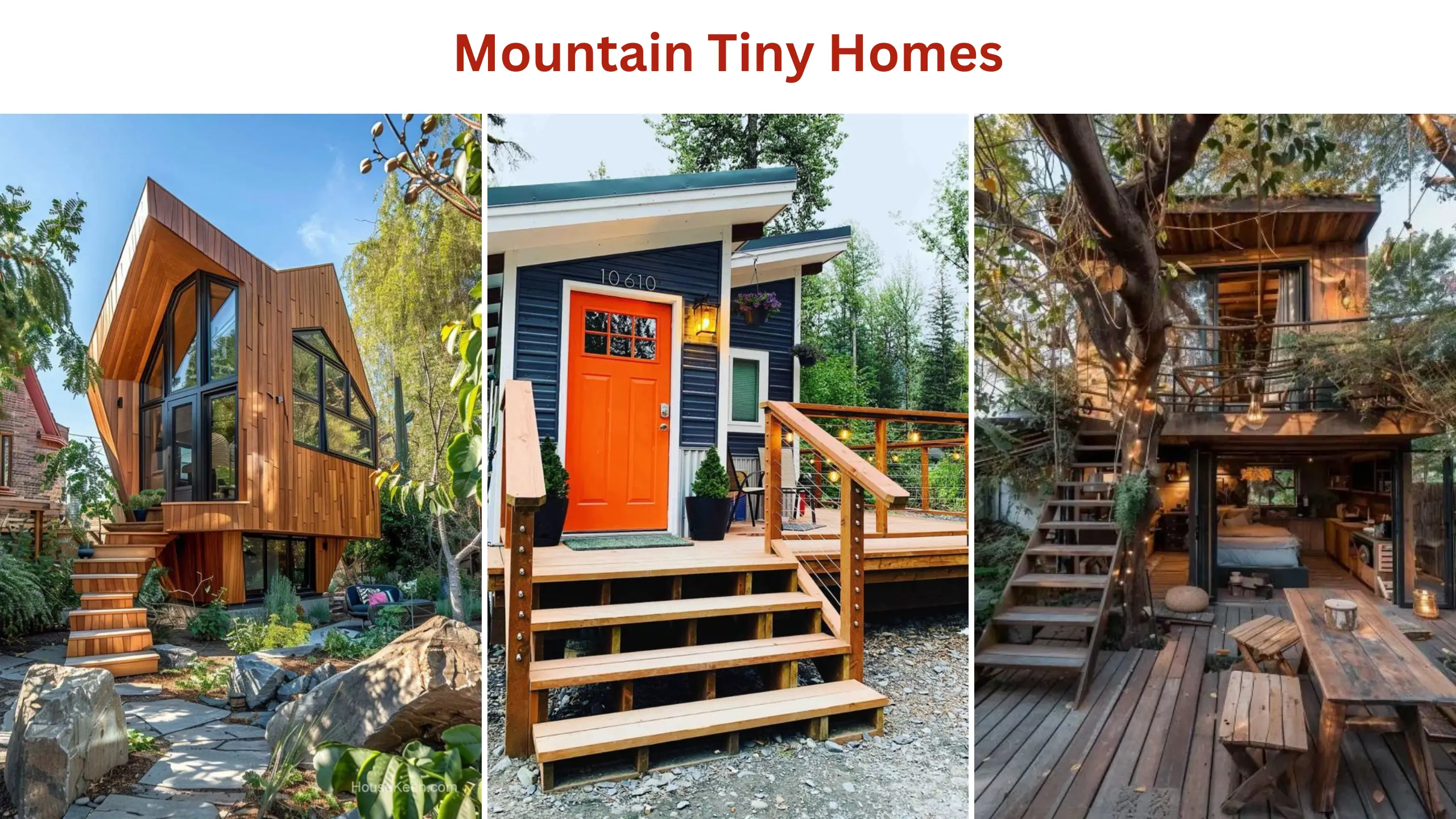Mountain tiny home offer a lifestyle characterized by simplicity, tranquility, and freedom. The Mountain tiny home ensures your comfort, even in challenging conditions, creating a cozy atmosphere with its elegant wood features and fireplace.
With benefits like reduced clutter, extra free time, and a simpler, less demanding way of life, opting for a mountain tiny house allows you to prioritize what truly matters to you.
Features of Mountain Tiny Home
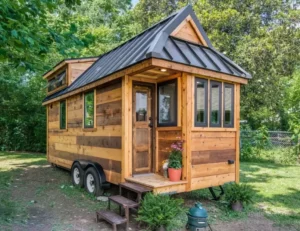
- Gas cooktop with three burners
- Furion gas oven
- Instant hot water heater powered by gas
- Skylight that can be opened
- Fireplace with tiled surround
- French doors
- Master loft and secondary loft
- Bathroom shower with tile
- All lighting fixtures are LED
- Folding bar table made of live-edge wood
- Ladder crafted from oak
- Outdoor shower
- Exterior siding made of clear cedar
- Mini-split heat pump for heating and air conditioning
- Tile backsplash in the kitchen
- Front storage compartment
- Two lofts
Specifications of Mountain Tiny Home
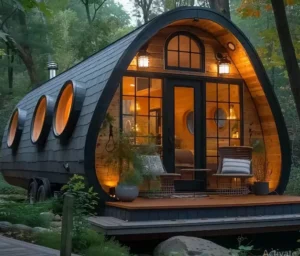
- Dimensions: 34 feet long, 8 feet 6 inches wide, and 13 feet 9 inches tall
- Weight: Approximately 17,000 pounds
- Frame: Constructed with a steel chassis and equipped with three axles, each rated for 7,000 pounds
- Sleeping Capacity: Suitable for accommodating 4 to 6 people
Construction and Building Process of Mountain Tiny Home
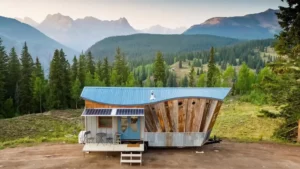
The structure of a mountain small home closely resembles that of a traditional house, but it’s built on wheels instead of a concrete foundation.
Discover a selection of mountain tiny homes for sale, each offering distinct features and opportunities for embracing mountain living in a compact yet charming space.
