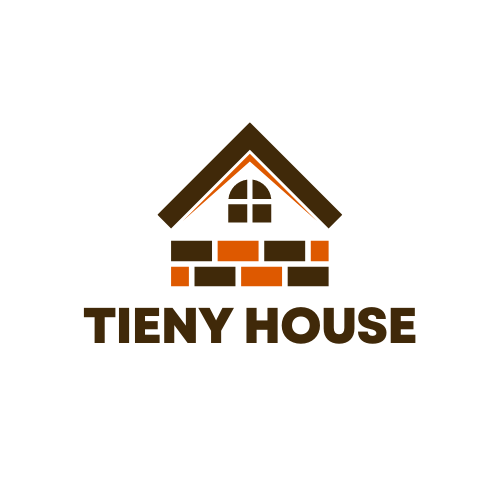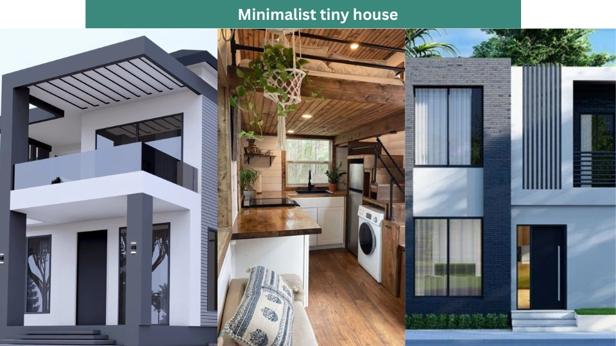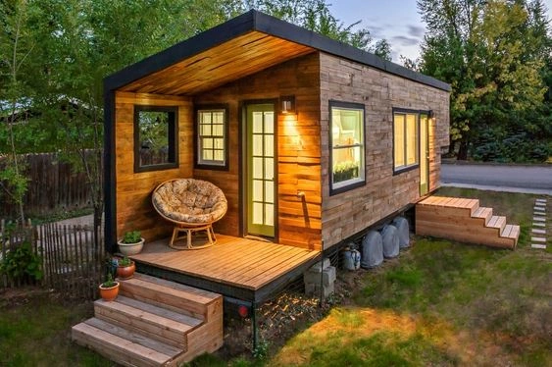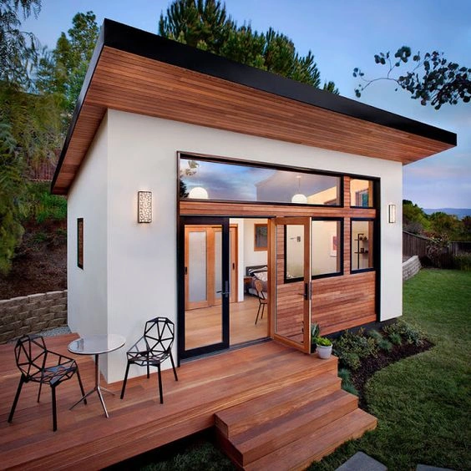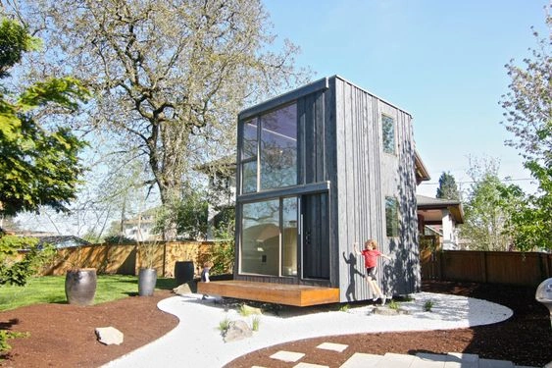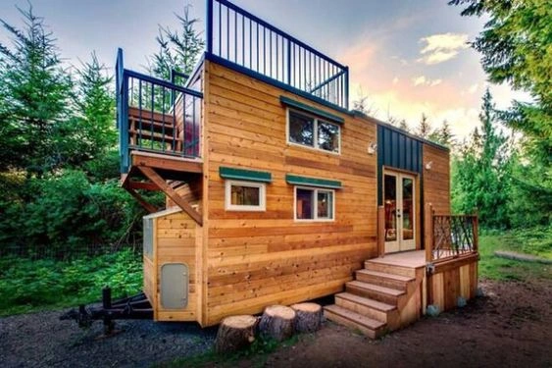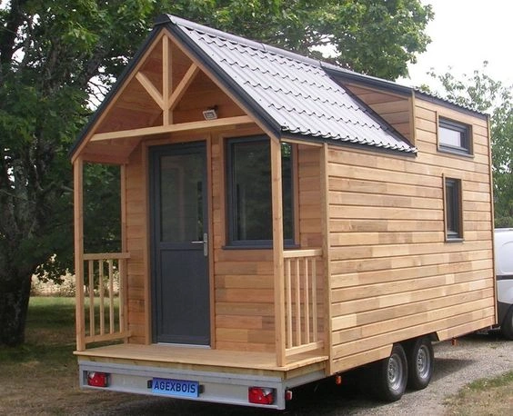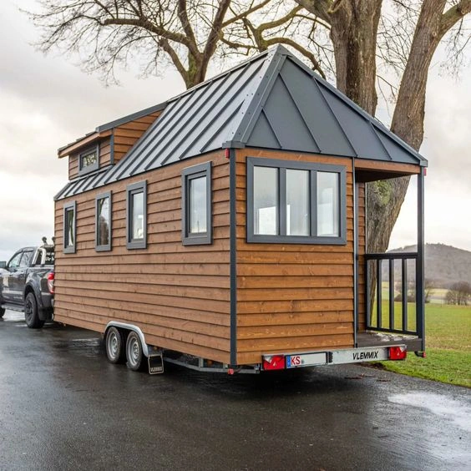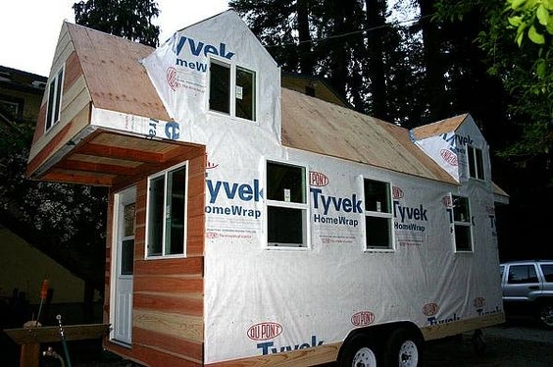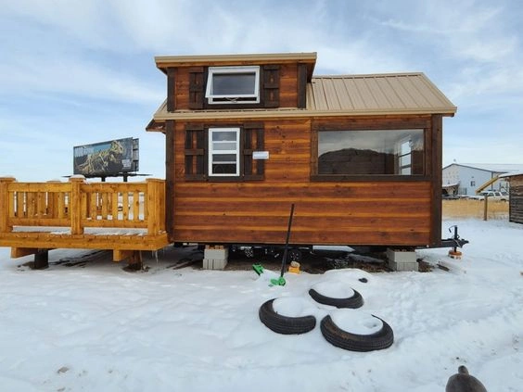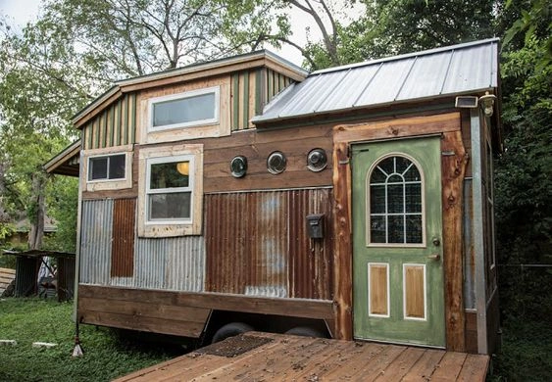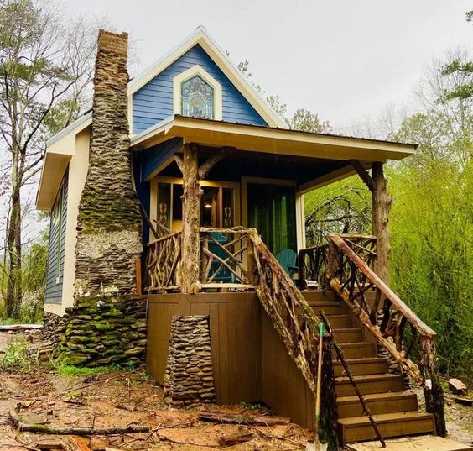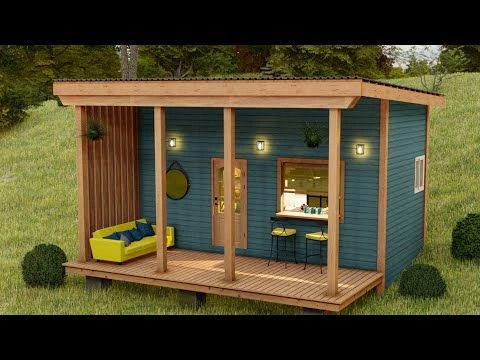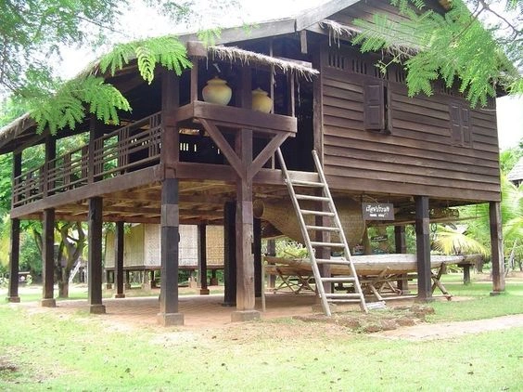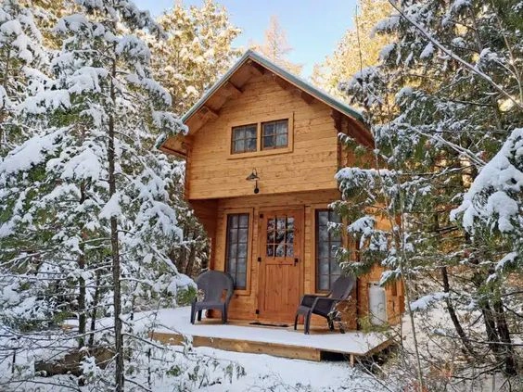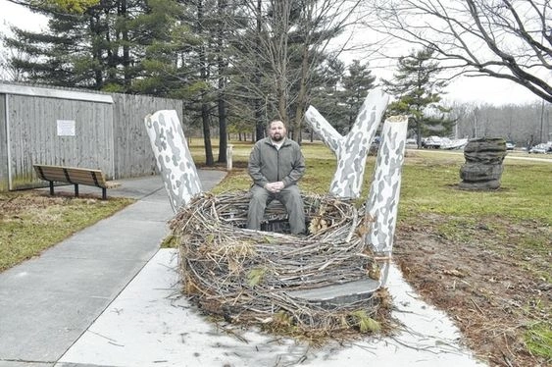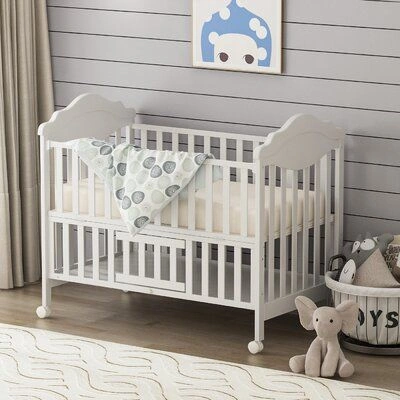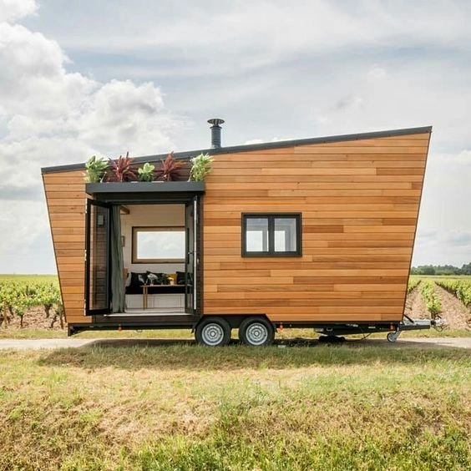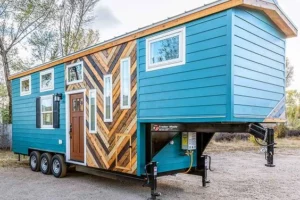Minimalist tiny house is a compact dwelling designed with simplicity and functionality in mind, typically featuring minimalistic aesthetics. Living in a minimalist tiny house offers a unique way to enjoy the outdoors, allowing you to connect with nature in a whole new way.
Modern tiny homes of diverse shapes and sizes inspire you to build one on a budget. Ava Mitchell says,
“Minimalist tiny houses are a testament to the beauty of living intentionally, where every element serves a crucial role in creating a harmonious sanctuary.”
Living in a small space with everything necessary is special, whether in your backyard or elsewhere. It’s incredible to see how imaginative individuals have designed tiny homes that feel like a peaceful getaway, especially for those seeking simplicity.
Let’s explore some Minimalist tiny houses, minimalist tiny house design worldwide, each offering breathtaking views and cleverly organized interiors within a compact space.
Best Minimalist Tiny House
Following are different simple tiny house ideas.
1: Britespace Tiny House
Aviva Systems, a company in San Francisco, created these small houses called Britespace. They come in boxes that are easy to carry and assemble wherever you want. There are three sizes: Model 264, Model 352, and Model 480.
Even though they’re small, they have everything you need, just like a regular home. You can customize them however you like, from the color of the windows to the cabinets. And if you want to use solar power, you can put panels on the roof. Britespace Tiny House is all about keeping things simple and making it your own.
2: 359 Tiny House
Imagine a spinning home like George Bernard Shaw’s writing hut! PATH Architecture designed 359, a tiny Boise house that rotates manually. It’s 144 square feet yet can turn 359 degrees independently. Kids can spin it effortlessly.
The design keeps water and electricity separate, making rotation safe. The proprietors, Ben Kaiser and his crew, intended to improve its spin rate beyond 359 degrees in their future design. You’ll find a living room, kitchen, bathroom, and bedroom stairway.
3: Basecamp Tiny House
Beaverton residents Tina and Luke Orlando wanted a warm house with their three dogs. Despite not knowing anything about building houses, they built a little home that amazed everyone. Basecamp Tiny House is on a three-axle trailer. A stairway leads to the rooftop deck of this cedar-wood modern residence.
4: France Tiny House
This tiny house, known as “France” because of its colors, is easy to set up and can be assembled in just one day. It has a living room, bedroom, and minimalist tiny house kitchen. The 21 pre-insulated panels make it snug and comfy.
Plus, it has clever seats and a table that can be used differently. Kids can have fun pretending it’s a real house, making it a great play space. And if you’re clever, you could use it as a nice guest room for your relatives. It’s a perfect example of a Minimalist tiny house.
5: Movable Tiny House
This little home differs from RVs and trailers. This stunning residence needs only 1030 square feet and can be parked anywhere. It’s completely off-grid and doesn’t need external electricity, water, or sewage connections.
The owner, a student, and a teacher are open to negotiations and willing to share tasks like lawn maintenance or grass mowing.
6: Esk’et Tiny House
Robert and Betinna Johnson of Alkali Lake, British Columbia, adore modest dwellings. They built a 280-square-foot luxury version. The house is colorful with local art and traditions. For this modest cottage, carpenter Robert designed a distinctive roof.
AA 20-foot trailer extends 6 inches on two sides and 20 inches on one. Japanese Shou Sugi Ban style pine wood was used for the façade. An air exchange unit with a propane fireplace ventilates the living, dining, and kitchen areas. A loft lets you sleep or watch the scenery.
7: Getaway Tiny Home
Getaway, a hospitality startup, wants to spread the Tiny House Movement by offering a unique experience. They’ve created tiny houses in the woods of Massachusetts where people can escape their daily routines and enjoy nature. Each cozy cabin, only 160 square feet big, lets you relax and reconnect with your family and nature. Instead of a big vacation, consider visiting Getaway for a taste of simple living surrounded by nature.
8: Upcycled Tiny House
This tiny home is special because it’s made from reclaimed materials. While it may not be the fanciest, it’s remarkable for the dedication of its creators, Liam Culberston and Rachel Newby.
They used recycled materials to keep costs low and make it accessible for others who want to do the same. The house is compact, spanning just 67 square feet, but it includes a communal space for socializing.
9: Caban Crwn Tiny Home:
A barrel-shaped tiny house that is anything but conventional on the inside can be found in Machynlleth, which is located in Wales. Despite its small size, it has a lounge area with a cozy daybed. Bright colors make the interior feel spacious and inviting.
There’s even a compact bathroom with a shower unit for added comfort. Outside, there’s a deck where you can relax and enjoy a fire pit under the starry sky.
10: Mini House
Mini House is an aptly named tiny prefab cabin measuring a mere 15 square meters in area. It is a charming weekend hideaway or guest house created by Swedish architect Jonas Wagell. Despite its diminutive stature, Mini House boasts a kitchen, bedroom, bathroom, and a charming veranda where one may savor nature’s splendor.
You can combine two dwellings into one larger room of 30-45 square meters with additional porch space by choosing Long or Wide layouts.
11: The Dwarf House
The architects Luis Velasco Roldan and Ángel Hevia Antuña created this small house tucked away in a forest in Ecuador. To make it warm and inviting, they built it using local techniques and materials, such as pumice stone for insulation.
The sturdy and reasonably priced eucalyptus wood is used to construct the main frame. It is simple to deconstruct, transport, and reassemble this house at a different site. On top of that, it has a verdant roof that harmonizes well with nature.
12: Little Bunkie House
You can assemble a Bunkie, a prefabricated little house, in as little as two days. Build your dream home, guest cottage, or tranquil hideaway in the great outdoors with this gorgeous lot. The Bunkie has a solid base constructed with plywood and fifteen structural parts.
It comes with a retractable bed, lights, and other amenities that you can personalize to meet your needs. Its 106 square feet of space means it can be set up anywhere without worrying about getting a building permit in the US.
13: The Eagle Point
A tiny cabin in the mountains of San Juan Island, Washington, called Eagle Point, offers breathtaking sky and ocean views when you awaken in the Pacific Northwest. Surrounded by peaceful landscapes and historic lighthouses, this 598-square-foot refuge is ideal for people searching for spiritual quiet.
This beautiful and conveniently located spot is just 2 miles from San Juan Island National Historical Park. A comfortable stay amidst nature’s magnificence is assured inside, with a living area, kitchen, bedroom, and bathroom.
14: The Crib
The Crib is an innovative take on tiny house design that blends contemporary scaffolding methods with classic wood timber framing and encases it in a galvanized steel bending structure.
It is eco-friendly and easy to assemble or disassemble as needed; it is located in Upper Tract, West Virginia, and constructed from recyclable materials. Impressive outdoor views may be accessed through an insulated glass door, while a cozy office provides a peaceful place to get work done.
15: The Lucky House
Enter The Lucky House, a little abode built on a PJ vehicle Hauler. It’s small, with dimensions of 8’6″ broad by 20″ long and 13’6″ tall, and it covers 200 square feet. It seems like any other house from the outside, but the inside is where it stands out. The tiny house makes the most of every inch of space with its fully-equipped bathroom, kitchen, dining area, queen-sized loft, and ingenious storage places.
Minimalist Tiny House Price
The price you will spend for a tiny house is determined by the dimensions, quality, and specifics of the house you consider.
The price of a basic cabin kit can range anywhere from $6,000 to $8,000. However, the price of a custom small house that includes build-ins and features that are unique to the owner can easily reach $100,000 or even higher.
How To Build A Minimalist Home?
Take it one room at a time: Simplify gradually, starting with one room and using it as a model for the rest of the house.
Begin with furniture: Reduce the number of pieces to essentials, opting for simple designs and muted colors.
Keep only what’s essential: Evaluate each item’s necessity and remove anything unimportant.
Maintain clear floors: Avoid clutter by keeping floors free of unnecessary items.
Clear surfaces: Limit items on flat surfaces to a minimum, leaving room for one or two simple decorations.
Minimalist walls: Keep walls free of excess decor, limiting artwork to one or two pieces.
Store items out of sight: Utilize drawers and cabinets for storage to maintain a clean and clutter-free space.
Declutter regularly: Periodically review storage areas to eliminate unnecessary items.
Choose simple artwork: Use understated artwork to add interest without overwhelming the space.
Opt for simple decorations: Limit decorations to one or two uncomplicated accents, such as flowers or plants.
Select plain window treatments: Keep window treatments simple, with solid colors or minimalist designs.
Stick to plain patterns: Avoid intricate patterns in furnishings and decor to reduce visual clutter.
Use subdued colors: Opt for muted tones to create a calming atmosphere, with occasional pops of color for contrast.
Edit and eliminate: Regularly reassess each room to identify further opportunities for simplification.
Designate a place for everything: Establish logical storage spots for each item to maintain organization and efficiency.
Enjoy the results: Take time to appreciate your minimalist space’s peaceful and satisfying ambiance.
What Is The Smallest Livable Tiny Home?
According to Berlin-based architect Van Bo Le-Mentzel, “One SQM House” is likely the world’s smallest house. Turning this tiny wooden house into a bedroom is as simple as flipping the construction. It measures exactly one square meter.
This portable building has places to eat, sleep, sit, and work. The house is constructed from lightweight and portable timber frames. All you need are common home items to put the construction together.
Frequently Asked Questions
What Is Minimalist House?
A minimalist house is characterized by simplicity, clean lines, and a focus on functionality. It typically features open spaces, neutral colors, and minimal furnishings, prioritizing a clutter-free environment.
Can You Really Live In A Tiny Home?
Yes! You can live in a tiny house for a long time. In the long run, this can save you money and help the environment. But if you want your tiny house to last, you should ensure it’s built with good stuff.
Sources
Smallest houses around the world
