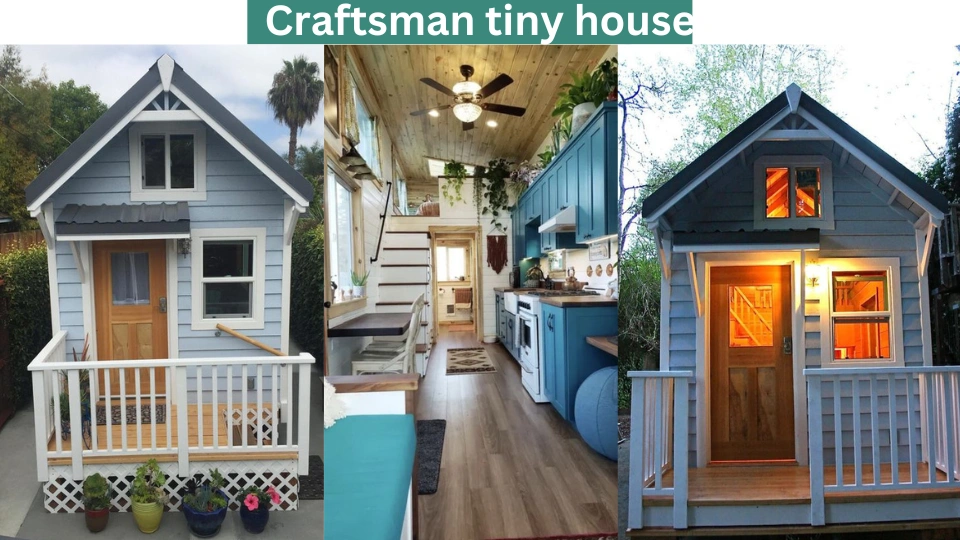Craftsman tiny house living might sound like a big change, but my friend Kris from Alaska embraced it with open arms. Living large in a tiny home has been her new adventure.
You often see lovely tiny houses in magazines and on TV. Have you ever wondered what it’s like to live in one, like in my tiny house?
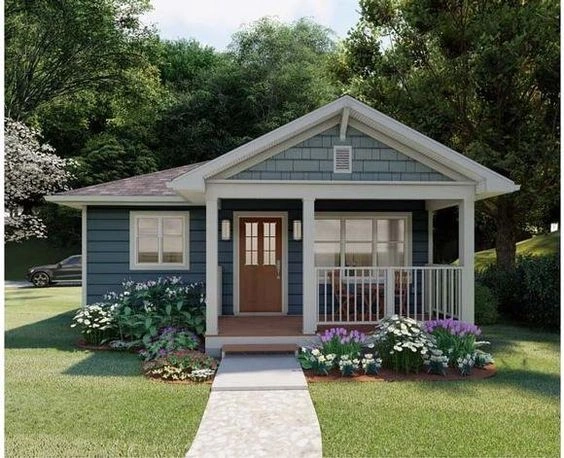
Well, Kris is here to share her firsthand experience and stunning photos with us. Keep reading to discover the challenges and rewards of living in a craftsman style tiny house, custom-built to her preferences.
Designed by Sheldon Designs and constructed by Genesis Home Projects, Kris’s tiny house is a cozy retreat. Photos courtesy of Kris Spencer from www.Makeitagarden.com.
Table of Contents
ToggleList of Craftsman Tiny House
The Craftsman tiny houses in our list offer diverse options, ensuring there’s something for every lifestyle and preference.
1: How Long have you Lived in your Tiny Home?
I’ve been living in my Craftsman tiny house for seven years, but my heart has felt at home here for much longer. I bought the land several years before, but it wasn’t until 2010 that my friends and I started clearing the land to build the house.

I was so excited to live on my land that I set up a tent camp, thinking it would only be for a few months. However, things didn’t go as planned.
By the end of summer, I had to leave temporarily. The next year, I got the well and septic installed. Things moved forward quickly after that, and thanks to a warm, long fall season, I managed to get the concrete block foundation in place. This meant construction could finally begin in the spring.
2: How Big is your Craftsman tiny house and the land it sits on?
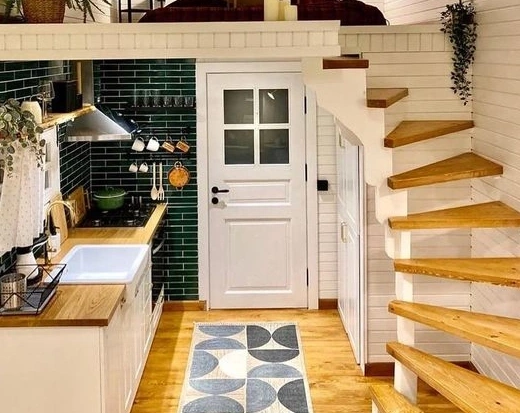
My Craftsman tiny house, based on small craftsman house plans with garage, spans 520 square feet in total. Downstairs covers a bit over 300 square feet, similar to the size of a single car garage. Upstairs, a closed half-loft houses the bedroom. It’s situated on a spacious 5.3 acre lot.
3: How many individuals (and pets) rReside in your Residence?
It’s only me and my standard Dachshund, “Mr. Brodie”. I’m relieved he’s not a St. Bernard!
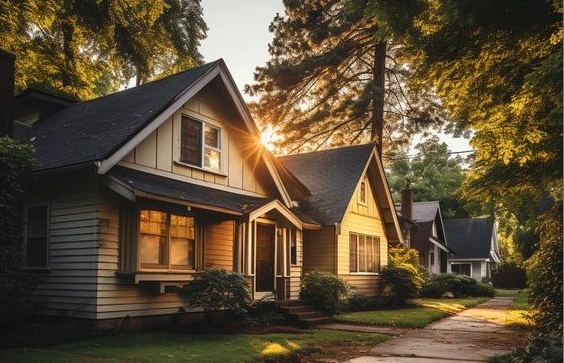
4: What type of home did you Relocate from?
Before building my Craftsman tiny house, I lived in a two-bedroom duplex apartment for 22 years. It was about 800 square feet, an older place but nice. Plus, it was close to my folks’ home. The apartment was situated on half an acre in a quiet, wooded subdivision.
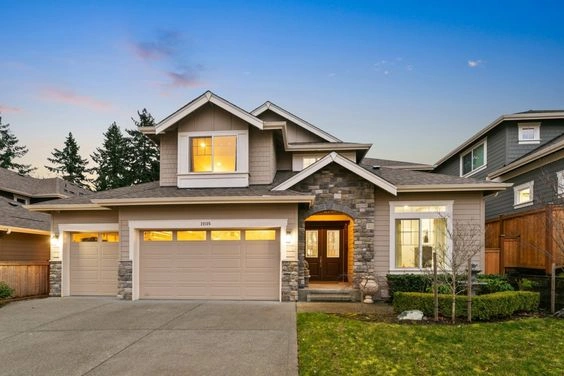
I always dreamed of building a home. While renting, I saved up for a down payment on some property. Once I found the right location, my dream became even stronger.
Moving from an apartment, I like to think of it as up-sizing. There’s really no comparison between my old place and the new one. I went from half an acre to 5 acres, from a major city to a rural area. I moved from a rather ordinary ranch-style apartment to an extraordinary, albeit tiny home.
Here in the mountains, the view is also up-sized. Instead of hearing sirens and traffic, it’s now owls and coyotes.
5: How did Downsizing your Belongings go? And How long did it take

Because I didn’t have many things, downsizing wasn’t hard. I had to part with a comfy couch and a TV, but I could fit most of my stuff in the tiny home on wheels, dishes, pots and pans, bed and bedding, some favorite decorations, books and a shelf for them, and all my gardening tools.
When you’re constructing your first home, finances can be limited. Besides, I hadn’t finalized all the colors and decorations yet, so purchasing new items seemed premature. I preferred to wait until I had a clearer vision of how the Craftsman tiny house, as depicted in small craftsman house plans with pictures, was shaping up.
Since I didn’t have a lot of money to spend right away, I brought a lot of my old belongings with me when I moved. After settling in, I did decide to get rid of a few more things.
6: Can you share the Story of Constructing your Home?
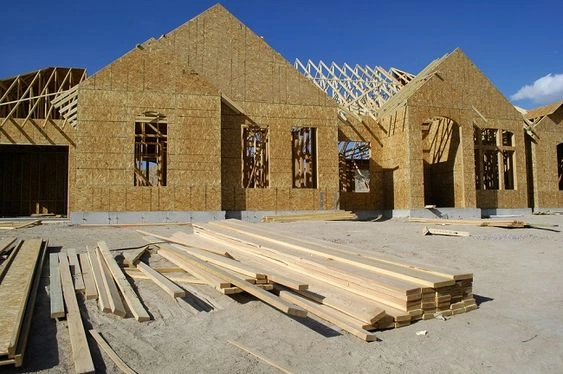
I searched through many tiny house plans, amazed by the variety of ways to arrange less than 1,000 square feet. I was looking for a plan that used space wisely and allowed for customization.
Eventually, my friend and I came across the micro-cottage plan from Sheldon Designs. It’s a fantastic little plan that fit what I was looking for in my Craftsman tiny house.
Finding a builder for my Craftsman tiny house was tougher than I expected. I started calling around more than a year before I planned to start building.
Here’s the thing – not many builders want to work on “tiny” projects, especially custom ones. I even tried looking for companies that specialize in cabins, but I had some unique ideas that didn’t fit the typical cabin style.
Despite seeing many cute and adorable tiny houses in magazines and online, there aren’t that many contractors who work on them. In the end, I chose Genesis Home Projects, a small, local company in my area.
Getting financing for my Craftsman tiny house had its challenges. Even though tiny homes are becoming more popular, banks kept confusing mine for a vacation property. Despite the low interest rates at the time, I had to keep explaining my building project to lenders.
One lender even rejected my plan because they thought the master bathroom wasn’t connected to the master bedroom. But there’s only one bathroom, and it’s downstairs.
Many institutions still didn’t grasp the appeal of residing in a 500-square-foot home. I had to demonstrate that it wasn’t just a cabin by highlighting all the enhancements, such as tile floors, in-floor heating, a tile shower, hickory cabinets, and solid oak stair treads, all outlined in the craftsman tiny house floor plans. It was quite amusing.
Once the building process started, things went fairly smoothly, with just a couple of minor issues. The stairs designed for the tiny home would have been fine if it wasn’t for the financing.
The lender said they didn’t meet code, so we had to figure out how to redo them. We spent weeks trying to find a solution that wouldn’t compromise the landing at the bottom of the stairs, and we finally did!
I also looked for any empty spaces in the plan that I could turn into storage areas. In a tiny home, every bit of storage space counts. I found some small cavities in the walls where I could store things like extra towels, blankets, and holiday decorations.
I also identified spots on the interior walls where I could install built-in shelves. Every little bit helps.
7: Did you do any do-it-yourself Work on it?
Oh yes, I did a LOT of do-it-yourself work. When you see how much things cost, you’re really motivated to do as much as you can yourself to save money.
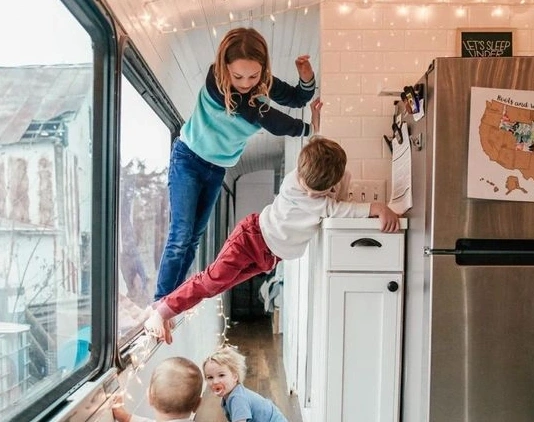
I actually enjoyed doing the work myself. To be honest, it was a team effort. I have a childhood friend whose father is a very skilled carpenter. She deserves a lot of credit for being like my right-hand person.
She could explain Craftsman small house plans to me, understood all the measurements, designed the kitchen cabinets, made some changes to the original plan, and helped me order windows. She knew all the terms to talk to the builder.
She’s also a great artist and has all the tools for do-it-yourself projects that she and her husband do at their own place. I paid for any equipment we needed to rent, all the materials, and lunch.
My friend, her husband, and their three teenage boys helped with many projects. They painted the outside, put up the trim, and tiled the shower.
I handled all the painting inside the small Craftsman house, painted the exterior trim, sealed the shower tile, and caulked the windows. Additionally, I had to do a lot of cleaning up around the small Craftsman house exterior.
8: Where Do You Get your Power, Water, and Handle Sewage?

At my location, we have electricity but no natural gas line. Many people here use fuel oil, propane, wood, or a mix of these for heating. I opted for fuel oil, though I wanted a wood stove too.
Fortunately, I have a well on my property with excellent water pressure. Well water is healthy but can be hard on plumbing due to minerals. It can cause clogs and leave rust-colored stains. I haven’t installed a water filter yet, but I’m familiar with managing well water.
For waste, I use a septic system, and the soil here is great for it.
You might have heard about people in the tiny house movement aiming for frugal living and energy efficiency. While those are important, my goals are different.
Not everyone in the tiny house community has the same priorities. Tiny houses naturally use less energy, but the level of energy efficiency varies. Each person has their own comfort level and reasons for tiny living.
I spent a lot of time researching energy-related aspects like windows and insulation. I attended home shows to talk to contractors and gather opinions.
In the mountains, I explored wind and solar power options, but they were costly. Using alternative energy requires special appliances and battery banks, which take years to pay off. Despite this, I’m still interested in it. Here’s what Kris used in her tiny house:
- Windows: Milgard
- Kitchen cabinets: Karman
- Countertops: Corian
- Appliances: Cooktop by Kenyon, fridge by LG, stove exhaust hood by Zephyr.
The Zephyr hood is sleek and modern, just like the big ones, but smaller. Finding the right fridge was tough. European ones needed extra converters, but then we found the LG. It’s not super energy efficient, but it’s got a great layout. Two big freezer compartments and glass shelves. It’s sturdy and looks like stainless steel.
The Kenyon glass cooktop is a high-quality appliance given its size. I chose it specifically for its glass top, which doubles as extra counter and food preparation space when not being used for cooking.
9: Has your Lifestyle Changed in your Craftsman Tiny House? If so, How?
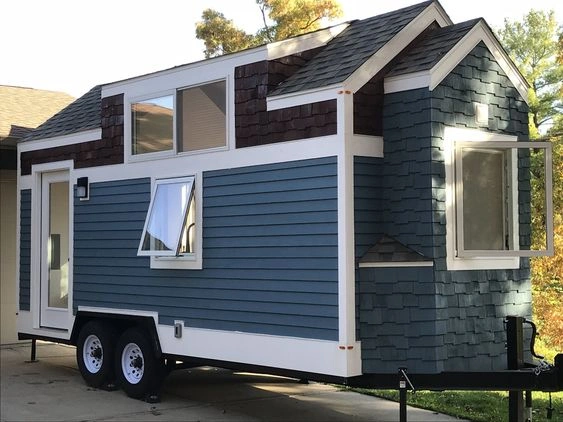
Living in a Craftsman tiny house hasn’t changed my lifestyle much, but the new location has brought some adjustments. I miss having a bathtub for relaxing baths, but I have a shower instead.
Originally, there was supposed to be a tub, but I opted for a washer and dryer instead because the nearest laundry mat is thirteen miles away. This decision led to getting a larger water heater to accommodate longer showers.
I also wanted to ensure there was enough hot water for guests when they visit. Although the tank isn’t huge, it’s sufficient for my needs. Since there’s only one bedroom now instead of two, I usually sleep on the couch when I have visitors, giving them the upstairs bedroom.
In my Craftsman tiny house, when my family visited a few years back, I borrowed a friend’s camper for them to sleep in. This gave everyone more privacy. We parked it in the driveway, and I told them to call me on their cell phones when they woke up.
One thing I miss is having a full 4-burner stove. To have any counter space, I had to go with a two-burner cooktop. But if I have a large pot on one burner, it leaves less space for another pan on the other burner. Even though I had to compromise on the stove size, I don’t regret choosing a glass top for extra prep space.
I also had to settle for a love seat and a chair instead of a full-sized couch because there isn’t enough room. Plus, the furniture needs to be a safe distance from the Toyo stove due to fire hazard concerns.
In my Craftsman tiny house, my main goal was to have a home that I could afford and pay off easily. And guess what? I achieved it! Now, I’m living without any debt. One big reason why I chose a craftsman tiny house is because it’s cheaper per square foot.
This means I could use better quality materials without spending too much. Another advantage is that craftsman tiny house kits often provide cost-effective solutions for building your own space.
Having a tiny home also means lower bills for heating and lighting. However, the cost of fuel oil can be a bit high. Another advantage of living in a tiny home is that there’s less space to store unnecessary things.
But I have a little secret to share: I do have some art materials and lumber scraps piled up outside my house. It’s like having a small business right at home.
In my Craftsman tiny house, my other goal was to make it feel spacious even though it’s small. Having a separate bedroom area gives some privacy and makes the house feel like it has more than one room.
It also offers different views from different parts of the house. Since I’m an artist, I wanted to add some unique architectural features to make the house stylish.
My friend helped me come up with ideas to make the house special. For example, there’s a big triangle cut-out over the bathroom wall. One day, I plan to put a beautiful stained glass piece there.
The round window in the front lets light shine through to highlight the stained glass. I thought about hiring an artist to make it, but now I might give it a try myself.
There’s also a cut-out in the wall at the bottom of the stairs, which makes the space feel more open. I have a wooden star that I place there to add a nice touch.
10: Would you Do Anything Differently If you Had Another Chance?
No, can’t think of anything.
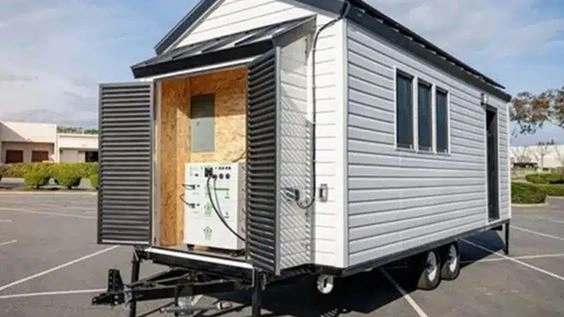
11: Do you have tips for those Thinking about Downsizing or moving to a Tiny Home?
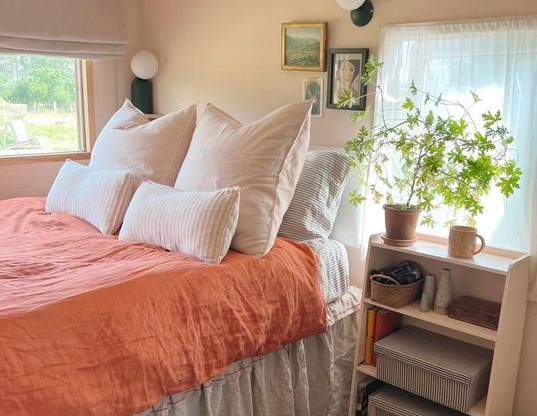
If you’re interested, look into it. There’s so much to discover. It really depends on your situation and what’s important to you.
You don’t have to stay in one place forever. Craftsman tiny houses can be moved around on trailers, just like regular houses, not like RVs.
My Craftsman tiny house doesn’t feel cramped. I’ve learned I don’t need as much space as I thought. I have everything I need and feel cozy.
12: What’s next on your Agenda?
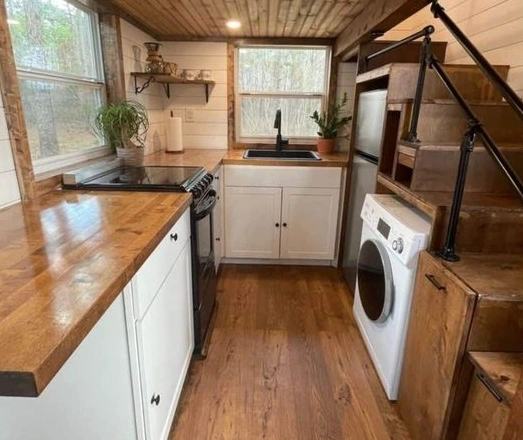
What if I told you that the most important thing is actually the garden? I was so excited for the Craftsman tiny house to be finished because then I could start working on the garden.
Before the house was built, I had a small garden patch in the area where the house was going to be. I brought some plants from my old rental place. I couldn’t keep them in pots, they needed to be in the ground.
So, I quickly made a garden and planted them. It wasn’t perfect, but it kept them alive until I could focus on it more. The spot turned out to be perfect, and over time, I expanded it. Eventually, I built a garden shed and put in a lawn. I have lots of ideas for landscaping projects, and I’m working on them bit by bit.
I’ve just launched a blog called “Make it a Garden” (www.makeitagarden.com). It’s all about making ordinary outdoor areas more inviting. The blog focuses on easy and budget-friendly ways to make your backyard more interesting and fun, without needing heavy machinery.
It also talks about using art in the garden to add personality and charm. I want to bring the same creativity to outdoor spaces as I did to my Craftsman tiny house.
Conclusion
What a helpful interview with Kris. She talked about things I hadn’t thought about before. Here are the main points:
- Custom building a Craftsman tiny house might take longer than expected, so plan ahead.
- Finding the right furniture and appliances might need some patience and creativity.
- You can do lots of DIY projects in tiny homes, just like in bigger houses.
- Living without a mortgage is easier with a tiny house.
- Finding a lender who understands tiny house projects might take some searching.
- You can still have people, pets, creativity, and decorations in a tiny house.
My favorite thing Kris said was, “Tiny doesn’t mean you have to give up style.”
If you’re thinking about decluttering and downsizing, try “5 Easy Ways to Simplify Your Home.”
Remember to save this for later, and tell me in the comments if you’re interested in tiny home living.
Stay curious, my friend!
Frequently Asked Questions
Does Sears still sell kit Homes, Particularly Sears Tiny Houses?
Sears Modern Homes were available for purchase from 1908 to 1942. Some were bought directly, while others were built using pre-cut kit materials and plans from Sears. Research suggests that sales ended around 1942 in different places.
What is the Cheapest Price for a Craftsman Tiny House Price?
A simple cabin kit typically costs between $6,000 and $8,000, while a custom tiny house with special features can go for over $100,000. Just be ready to simplify your life and cut back on expenses where you can.

